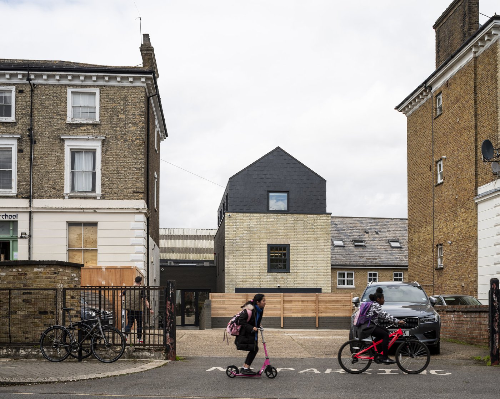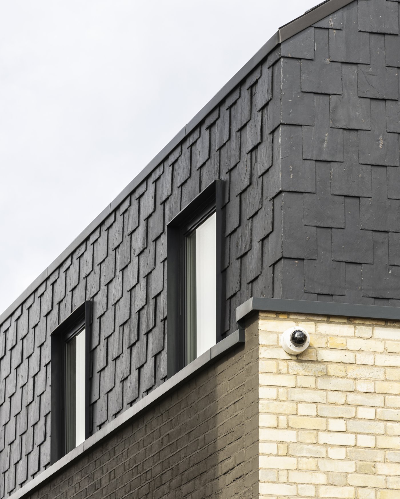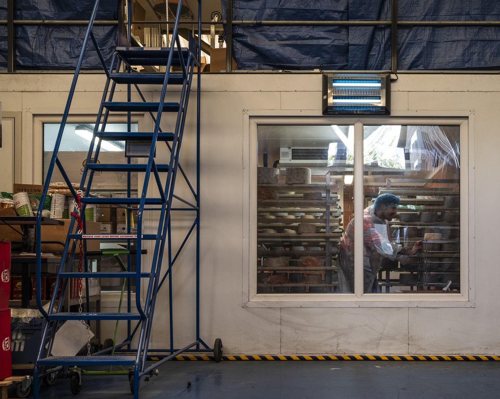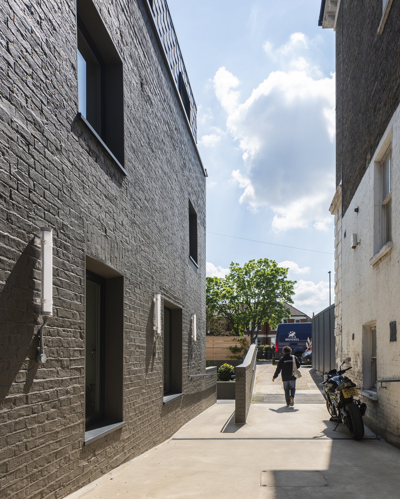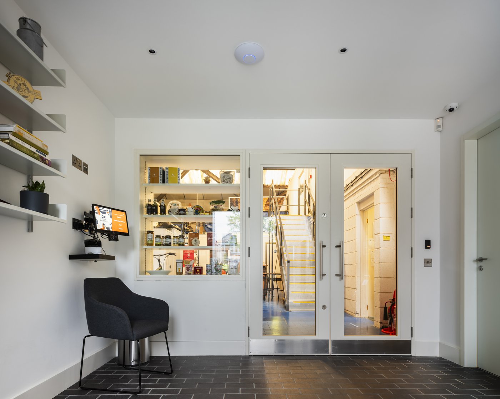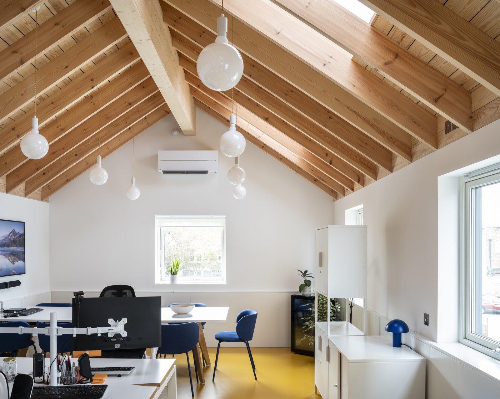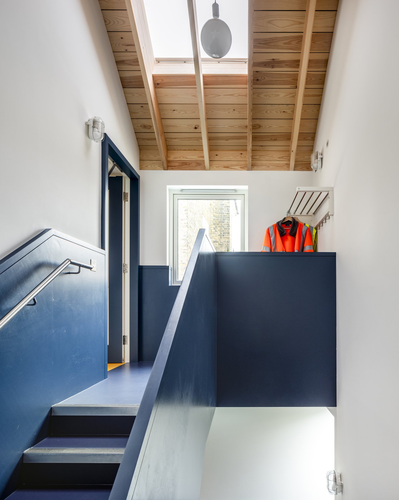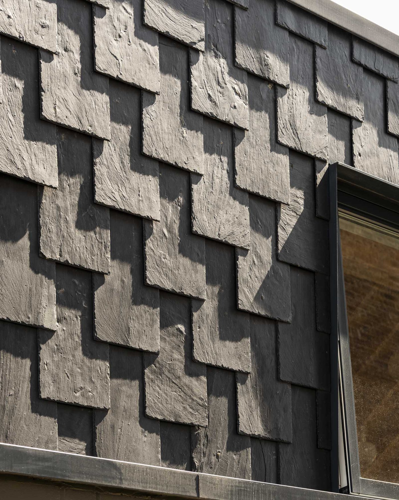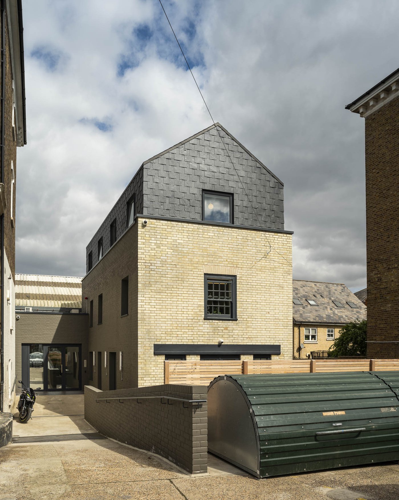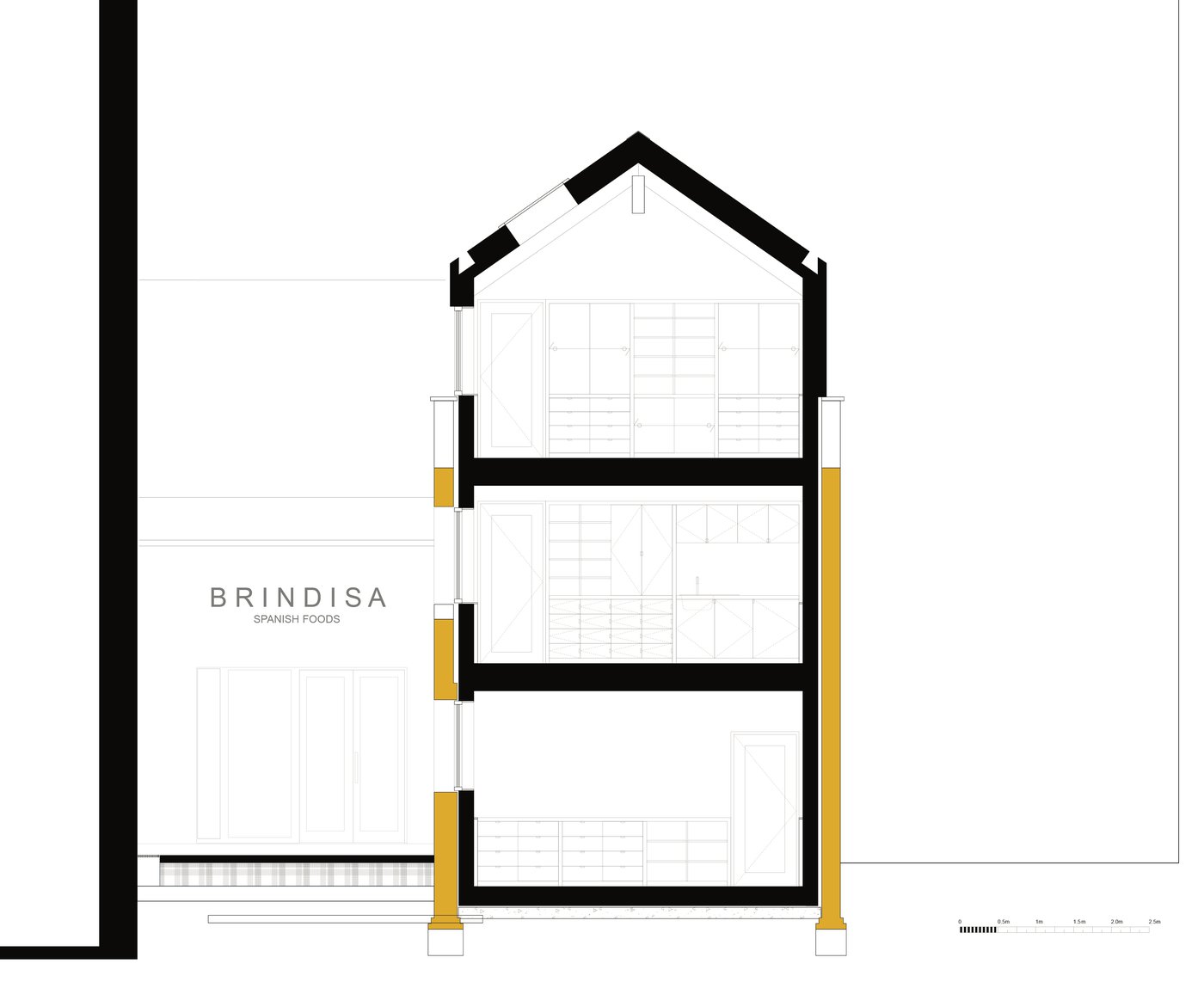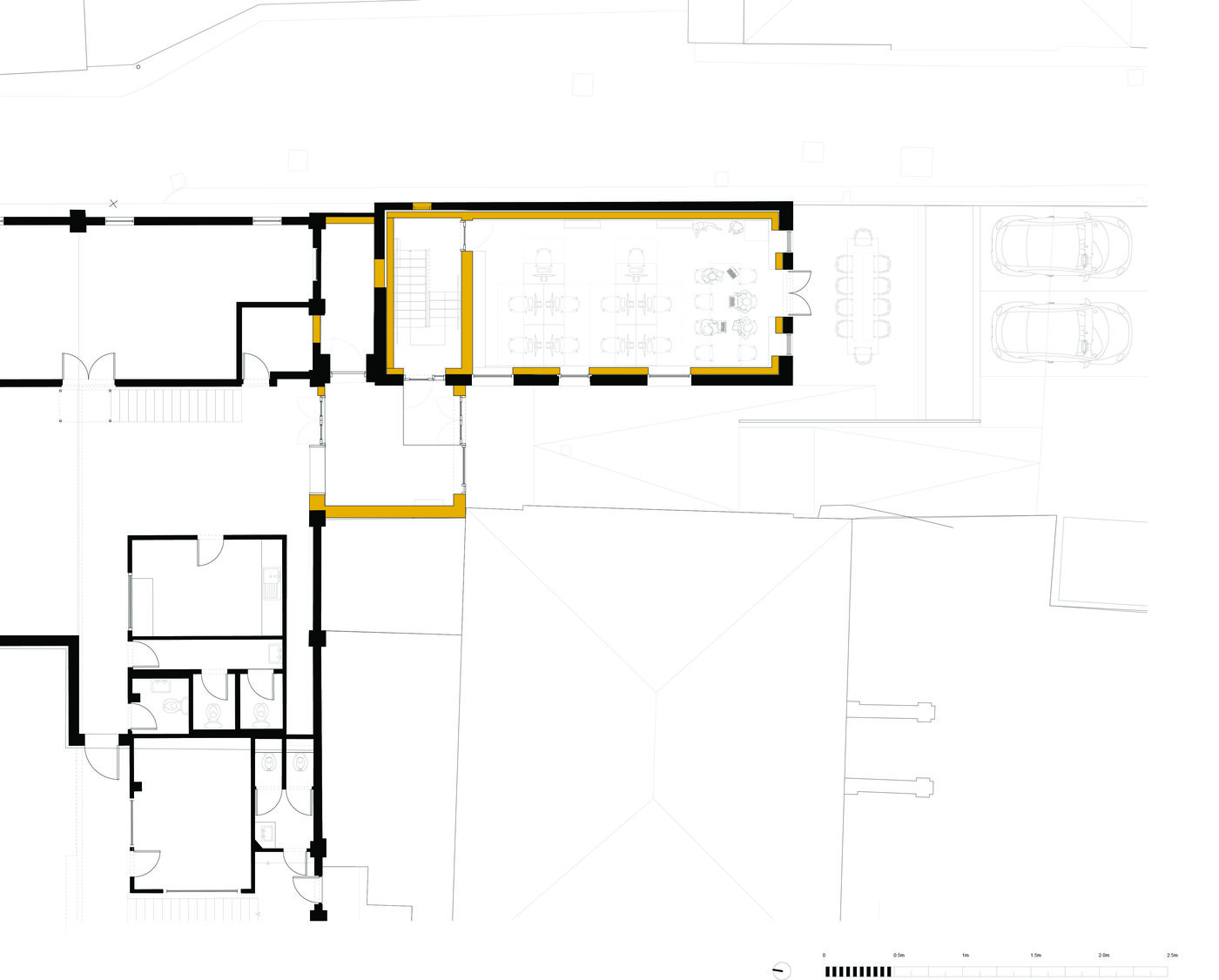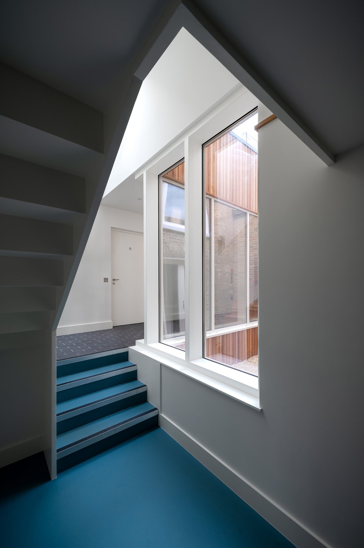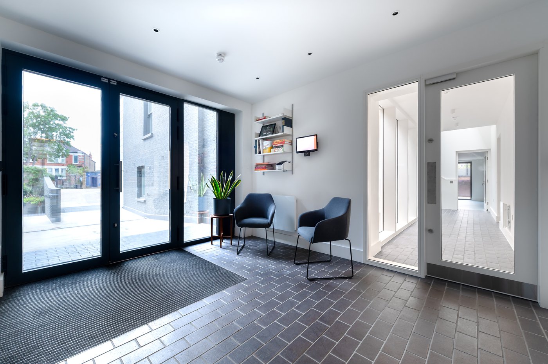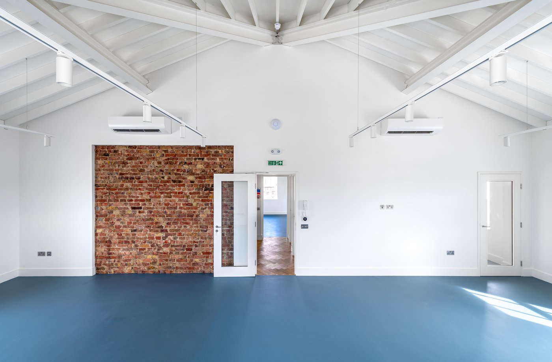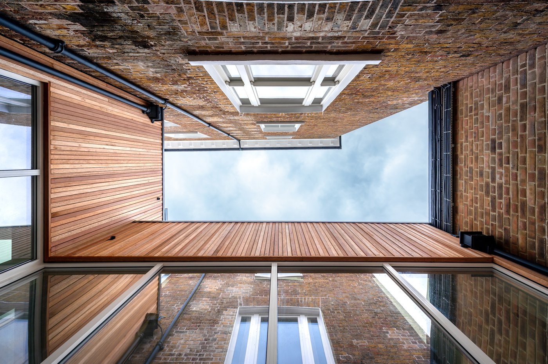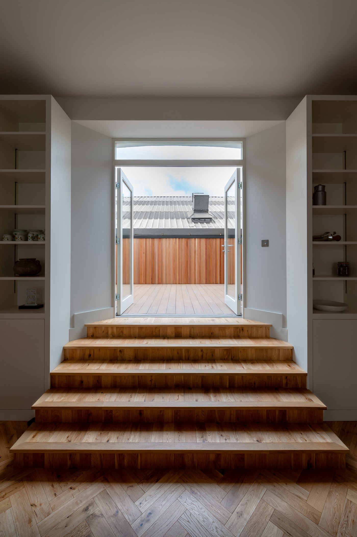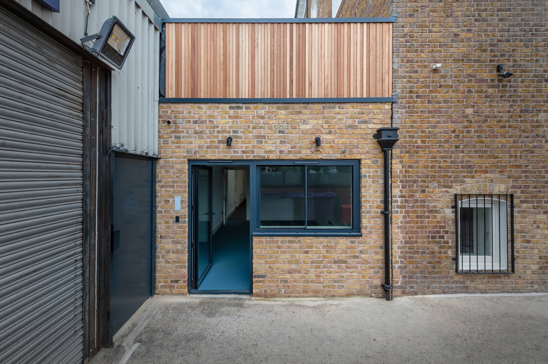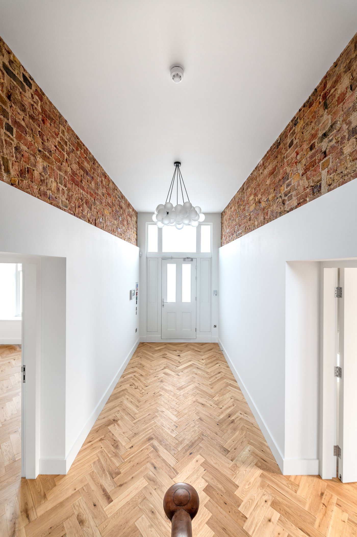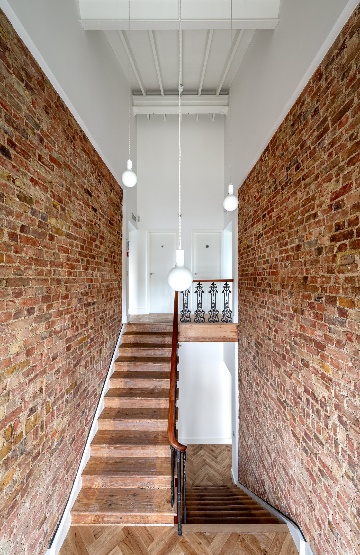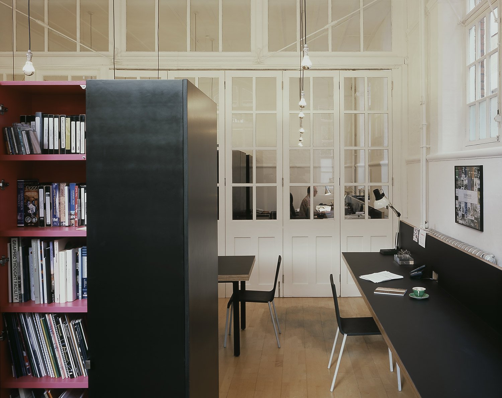Brindisa Headquarters
This project refurbishes and extends an 19th Century coach house to provide sustainable new headquarters for award-winning Spanish foods company, Brindisa.
The refurbished building provides high-quality office accommodation for Brindisa’s staff, and a new reception connecting the coach house and adjacent warehouse.
The coach house originally served the Georgian-style villa next door, but was under-utilized and in a poor state of repair. We stripped the building back to its brick envelope, and built a new, highly insulated timber structure within. A new slate clad roof extension provides an additional floor of office space, and a brick clad reception pavilion creates a welcoming and accessible new entrance to the complex.
We looked for opportunities to capture the spirit of Brindisa in our design, from the use of Spanish slate, to rubber flooring colours drawn from Brindisa’s brand colour palette, to a new staff terrace planted with edibles. To enhance the sustainable running of the site, we introduced air source heat pumps as a renewable heat source, maximised the use of timber as a low-carbon material, and created a highly efficient building envelope with upgraded windows and doors.
Services Engineer:
OR Consulting
Quantity Surveyor:
Focus
Structural Engineer:
Fold

