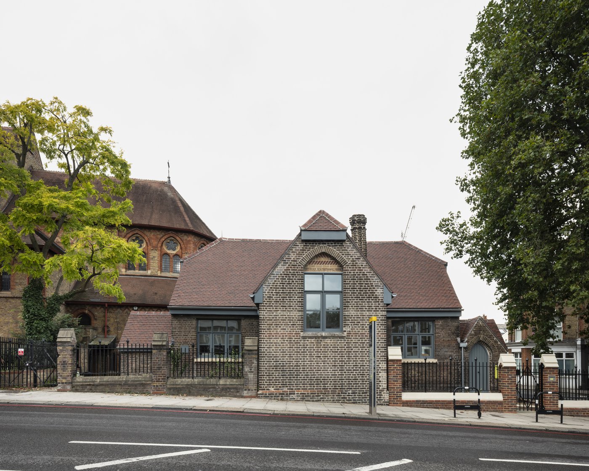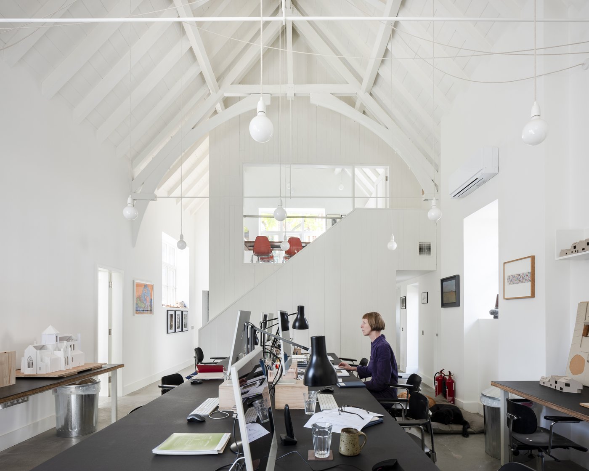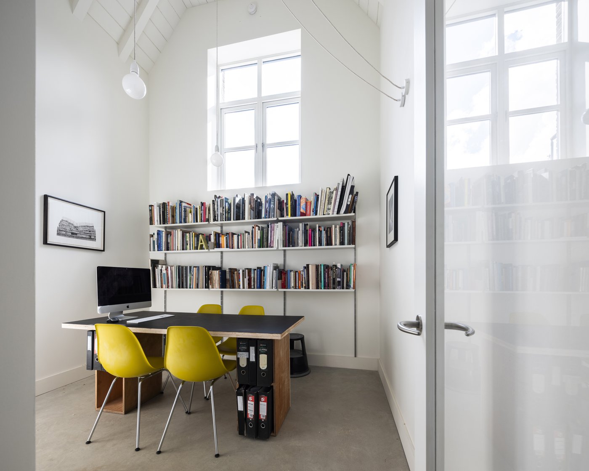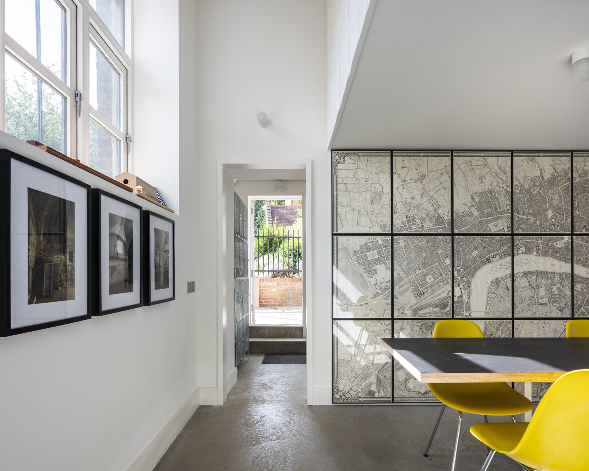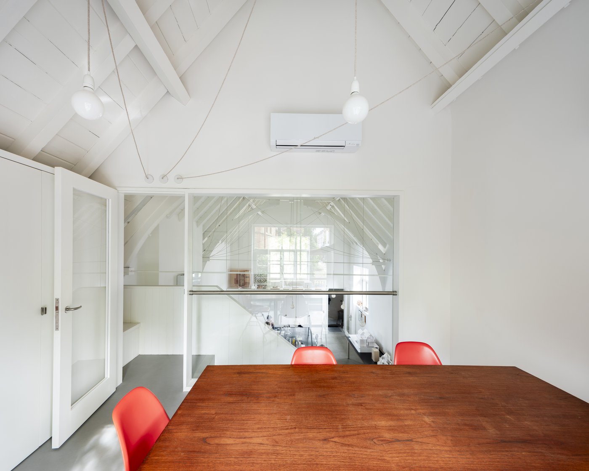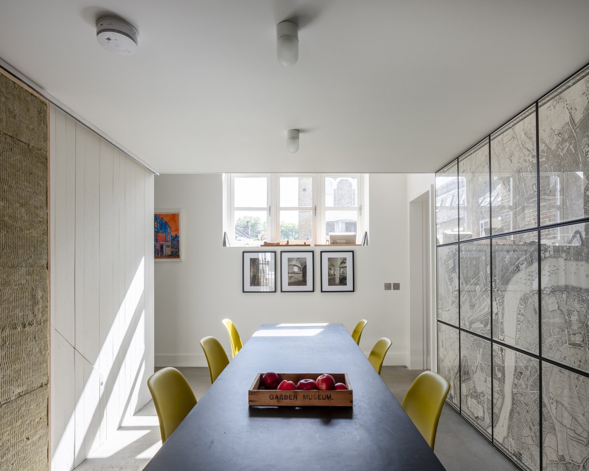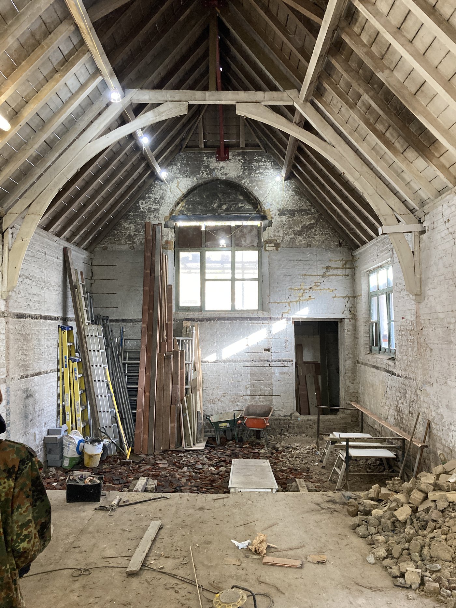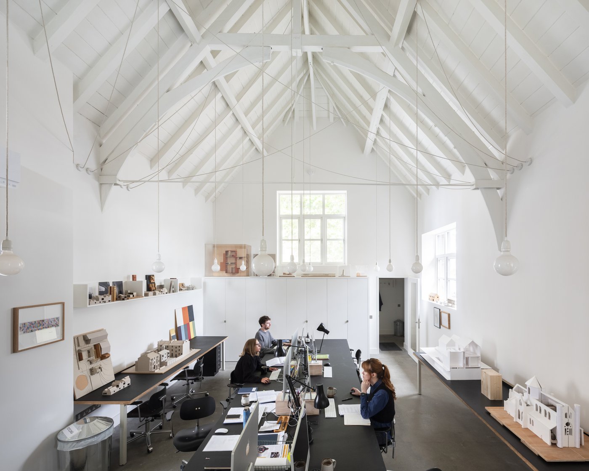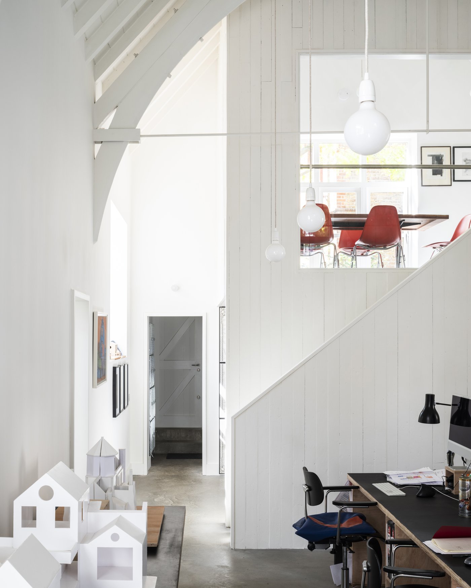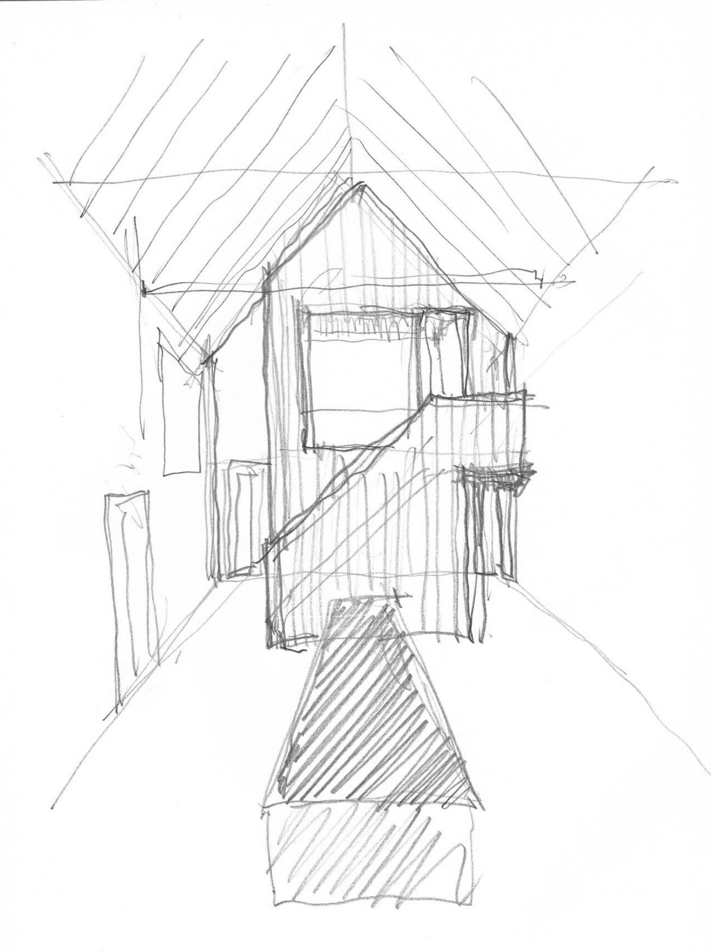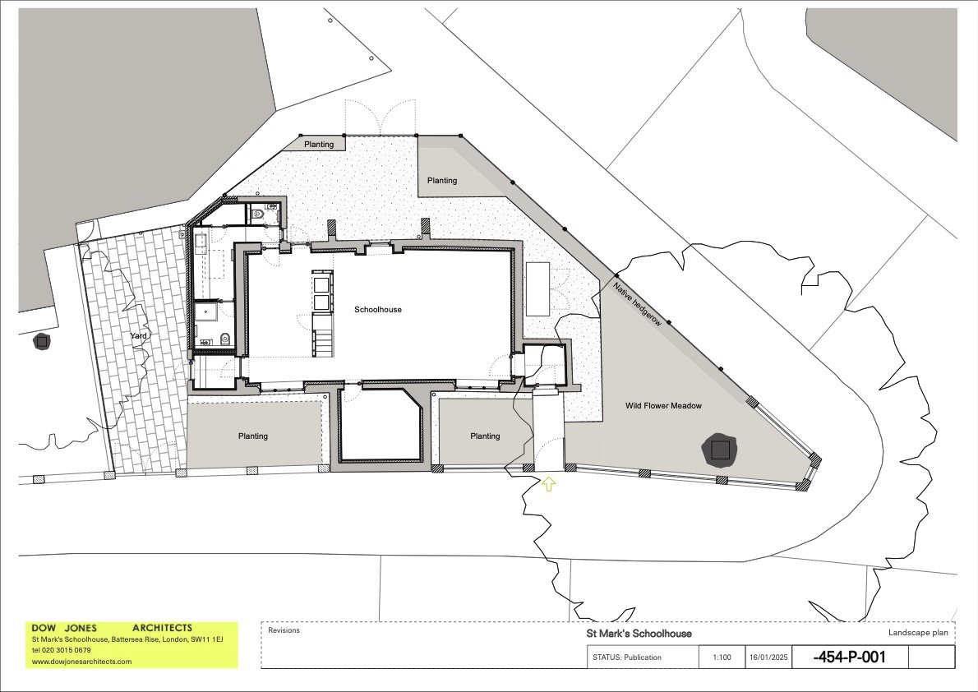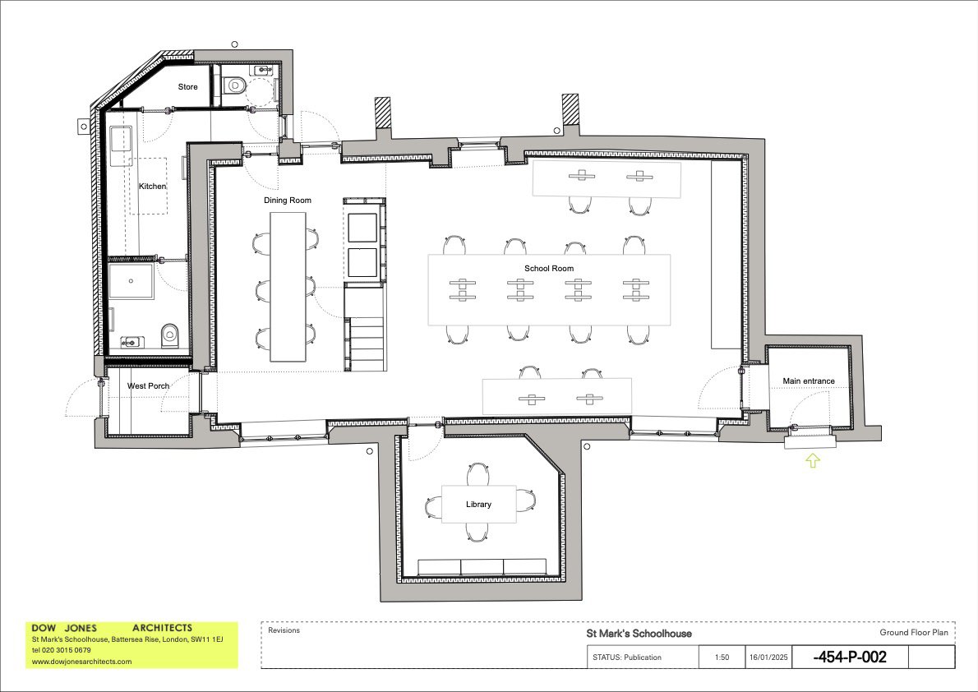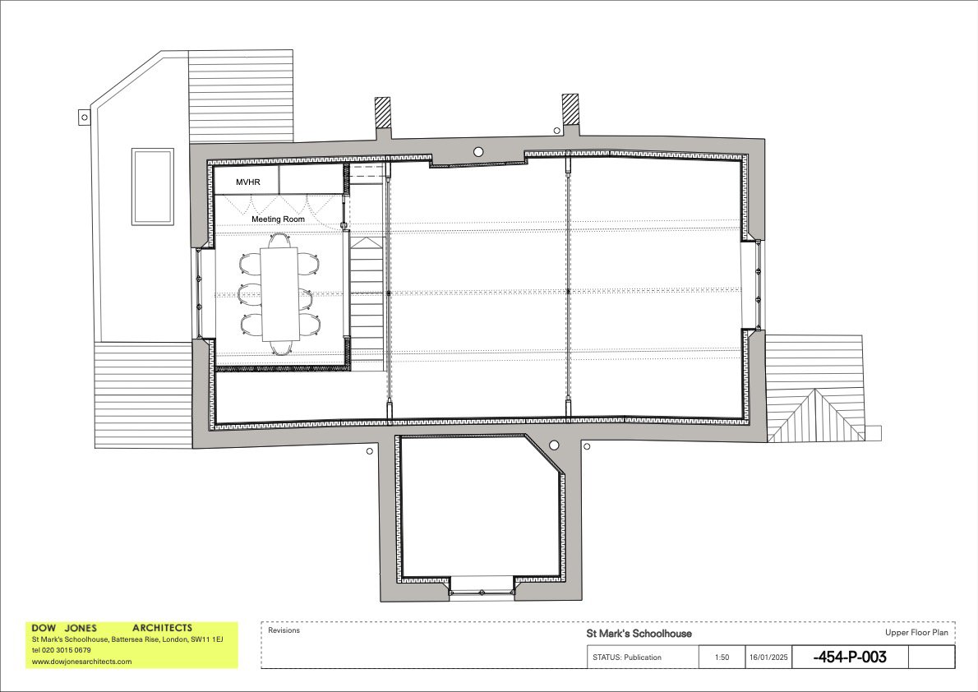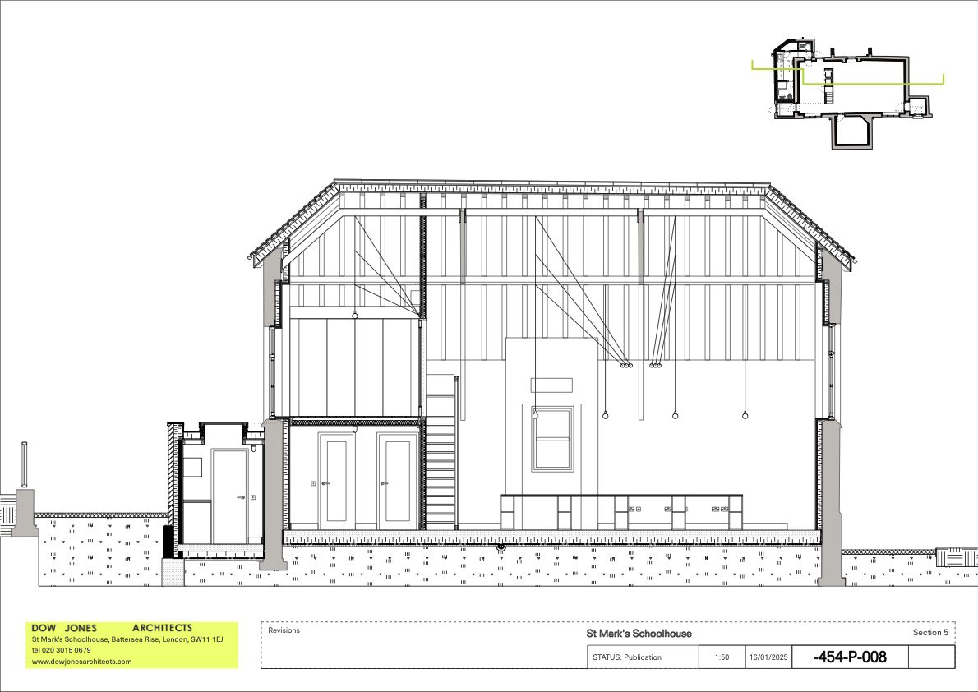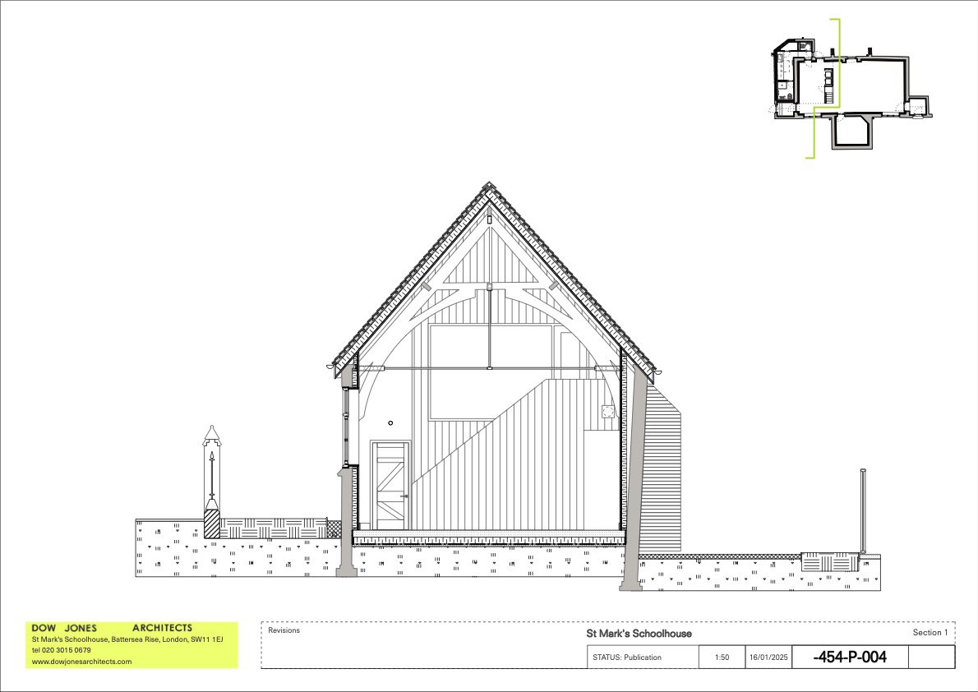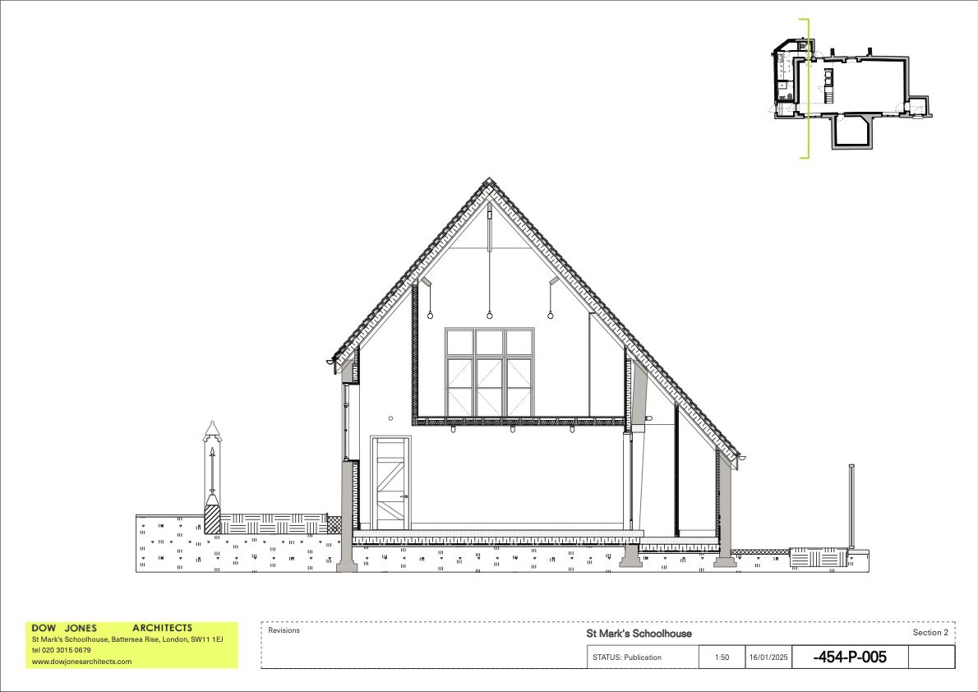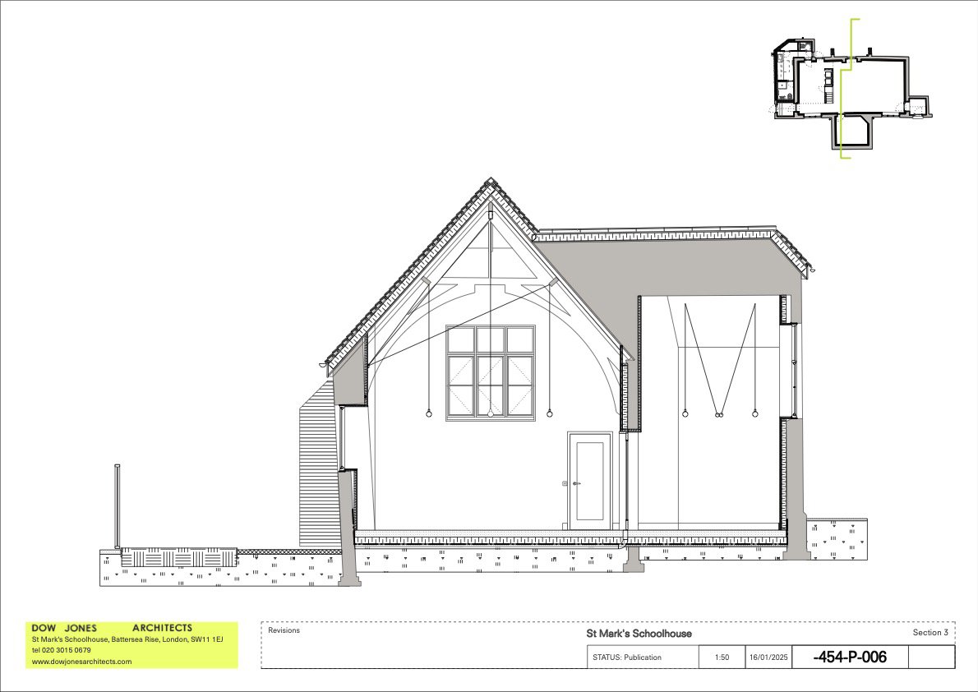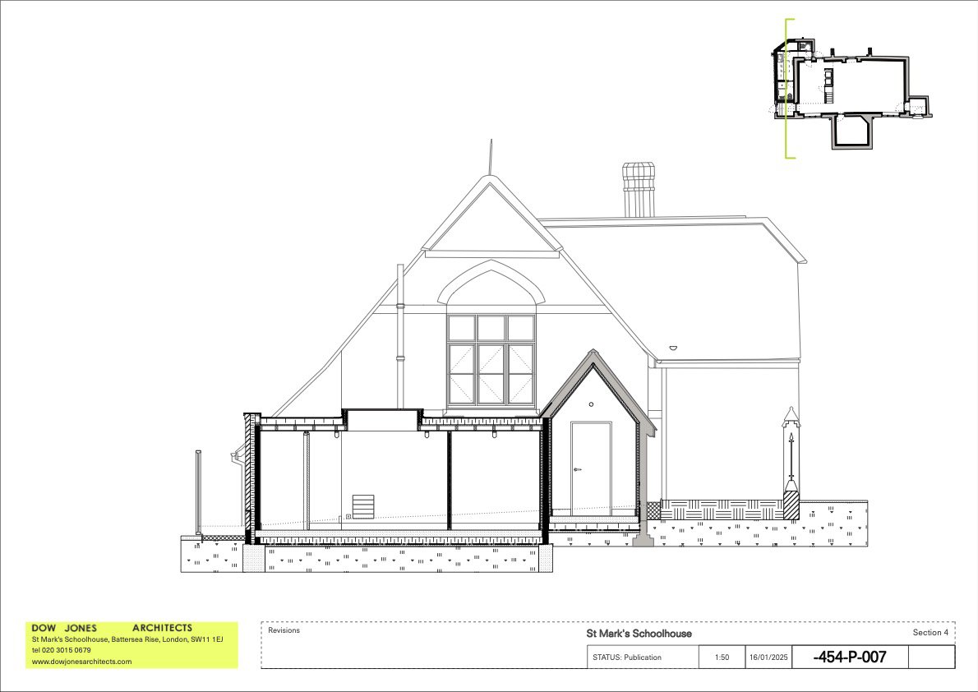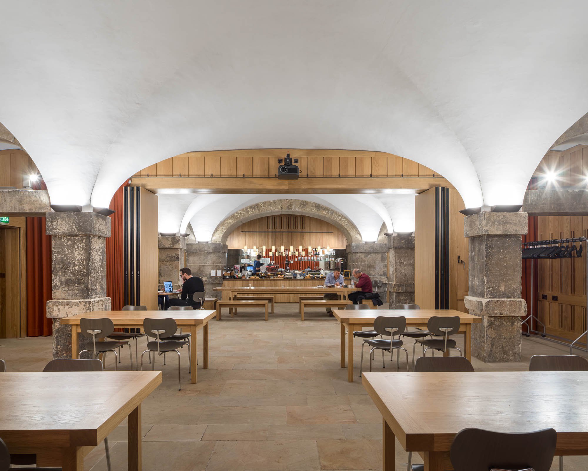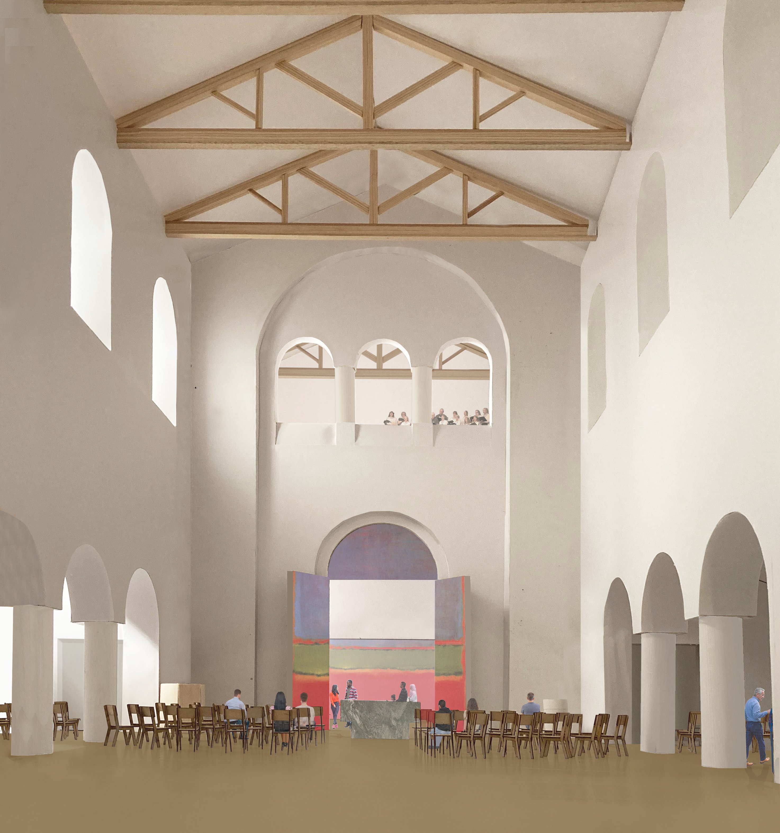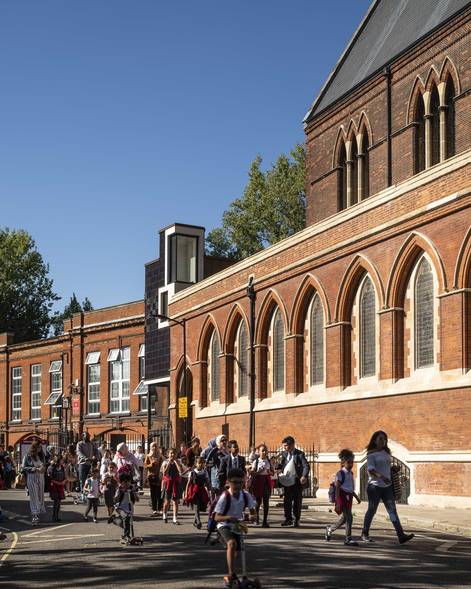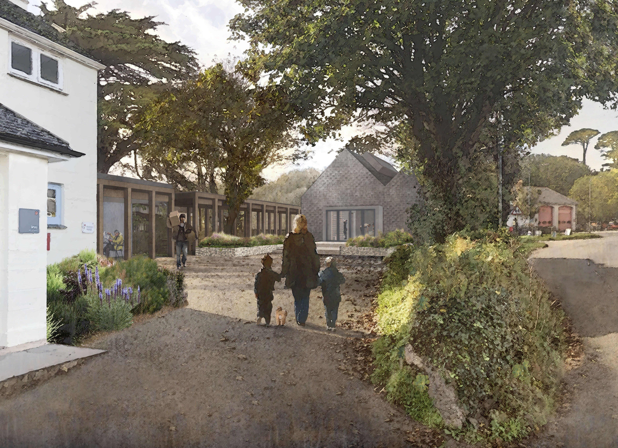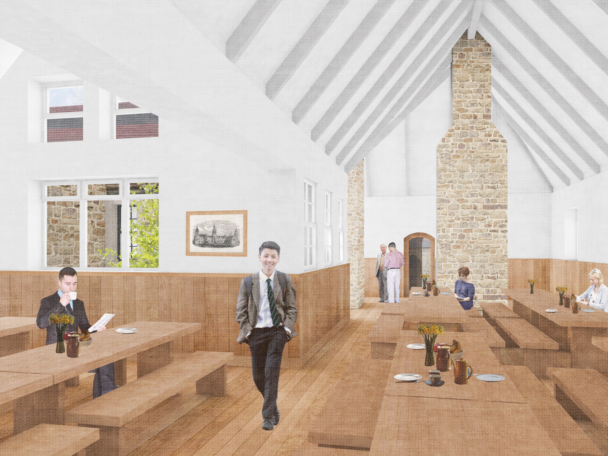St Mark's Schoolhouse
Our project refurbished a small derelict schoolhouse and converted it to our architecture studio, making a comfortable and uplifting space for us to work. It combines low carbon strategies with a listed building refurbishment.
The schoolhouse was built in 1867 for the growing population of Battersea. The school closed in the 1960s and then lay empty for 40 years. It is Grade II listed, and was on the Heritage at Risk register until we completed our refurbishment.
We were keen to retain the scale and openness of the schoolroom, but to make different and intimate areas to work. The teacher’s office has become our library, and we’ve built a small timber building at one end of the schoolroom which creates an upstairs meeting room and a downstairs space for lunch. The meeting room has a large window overlook our workspace, so that views across the building are maintained.
We’ve used reversible techniques and like-for-like repairs to retain the character of the listed building, alongside a sustainability strategy focused on high levels of insulation (exceeding current Building Regulations), improved air tightness, low carbon heating and re-use of materials. Our office is on a busy road, so we have MVHR to avoid relying on opening windows for ventilation; heating is from an air source heat pump, and hot water from a phase change thermal battery.
Metal Fabricators:
Silverfern
Structural Engineer:
Momentum
Building services:
C+C Building Services
Publications
- Dow Jones Architects , ‘Case Study: St Mark's Schoolhouse’, in: The Architect's Journal(Feb. 18, 2025)

