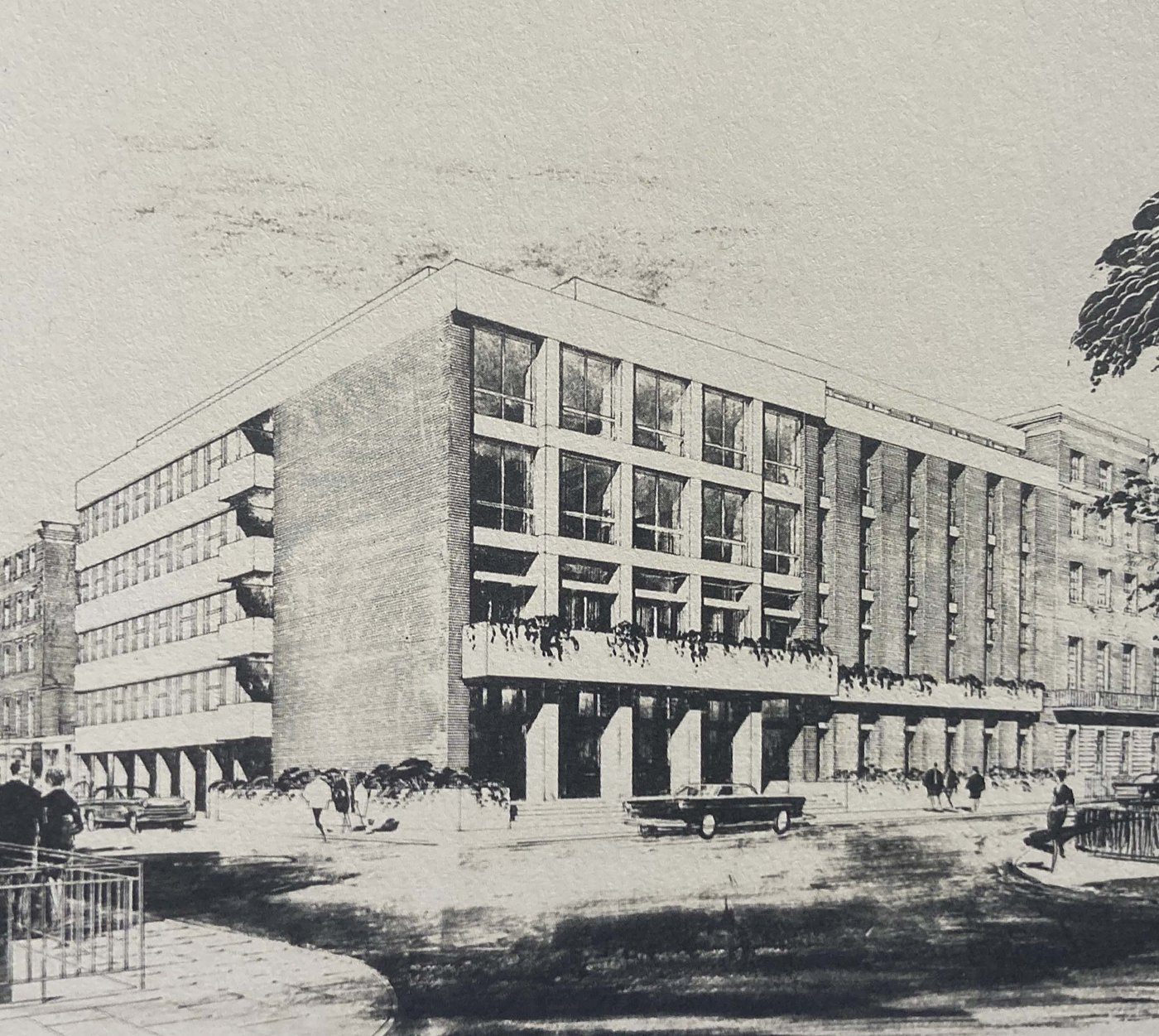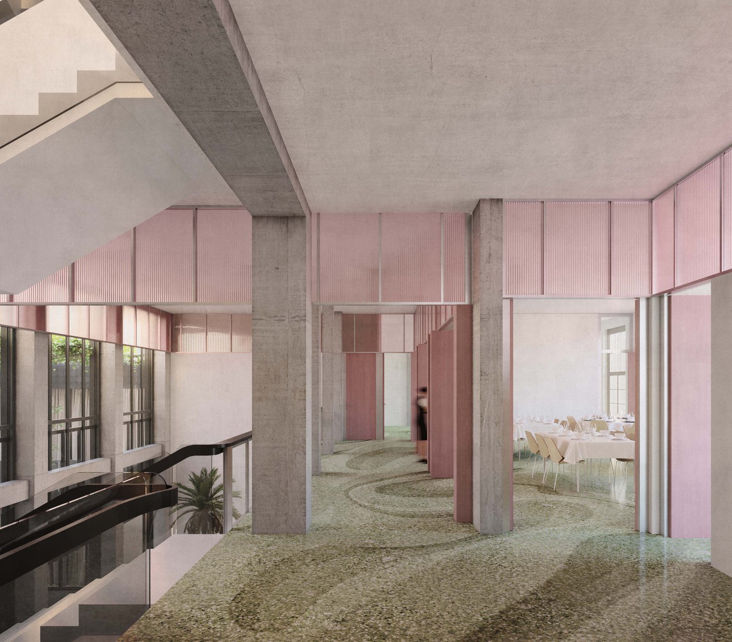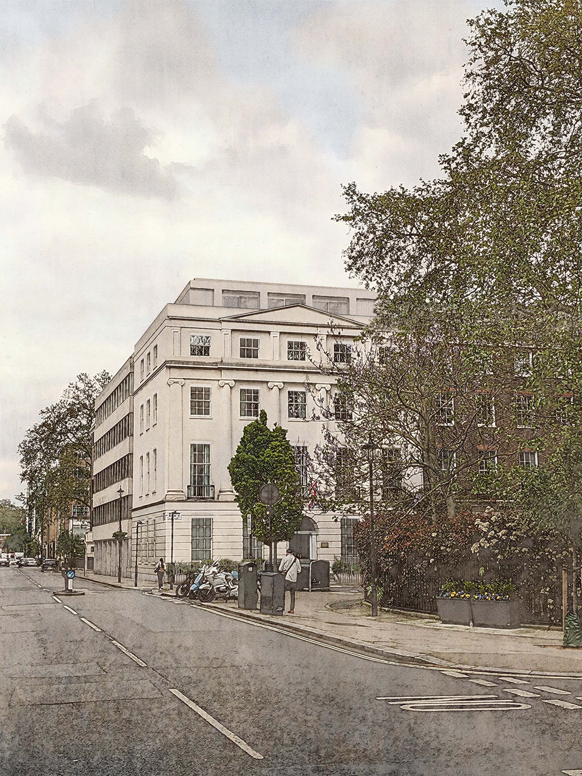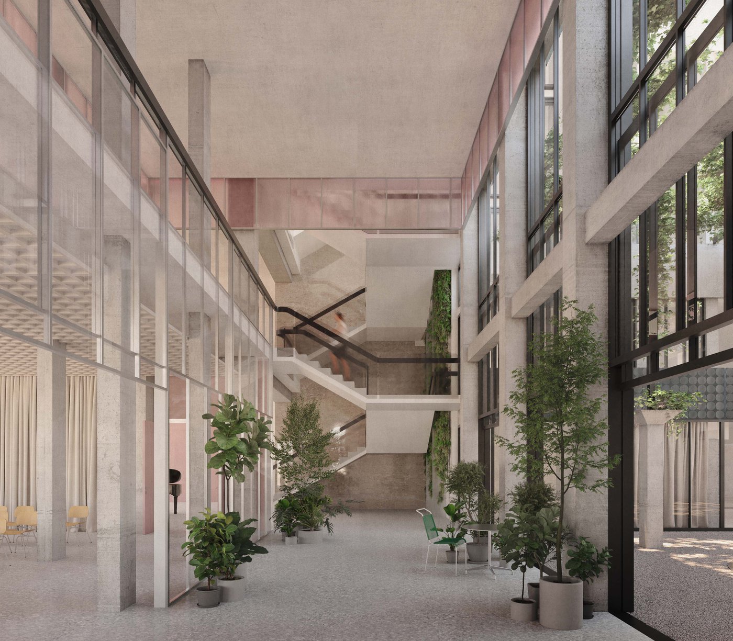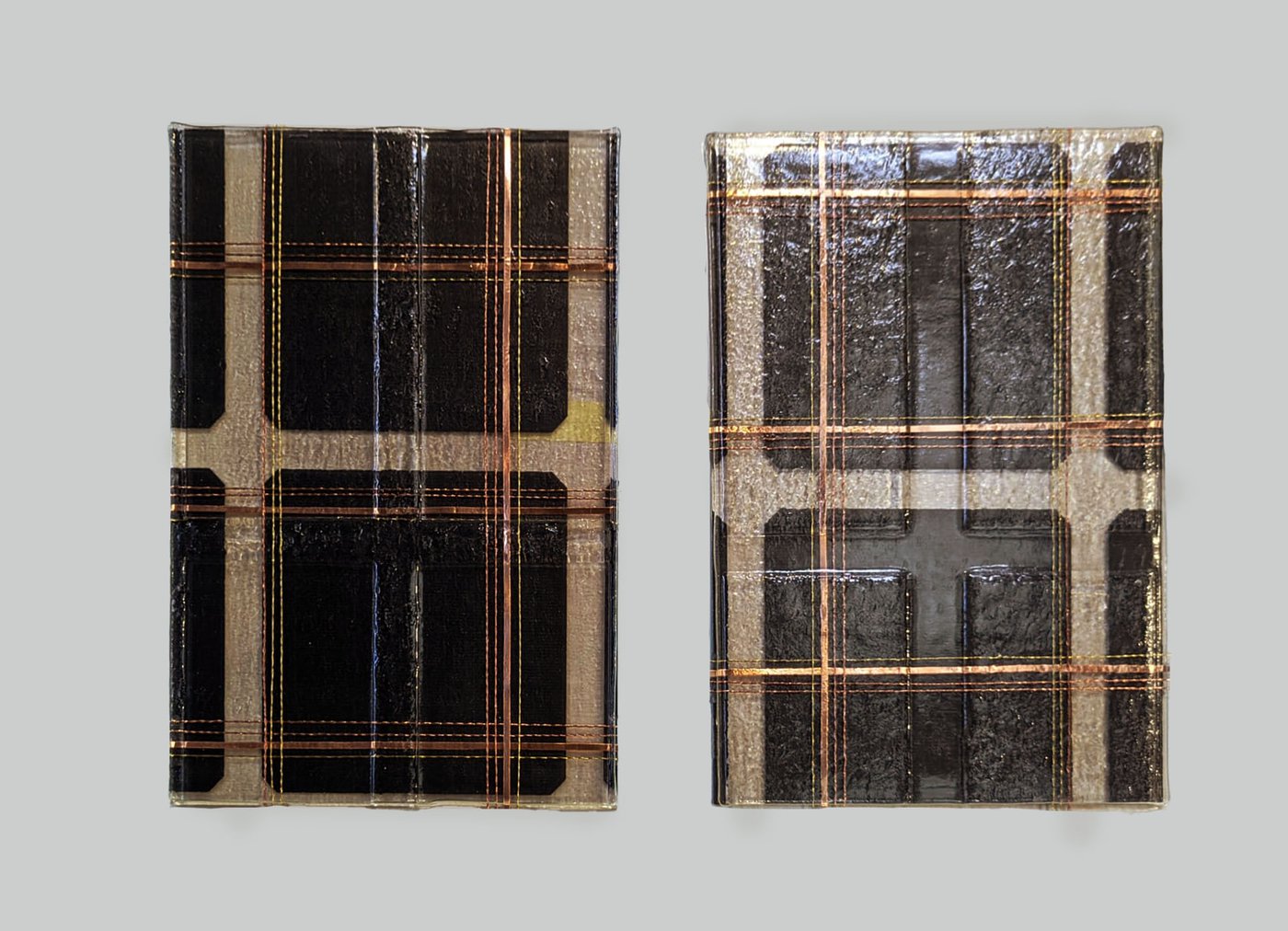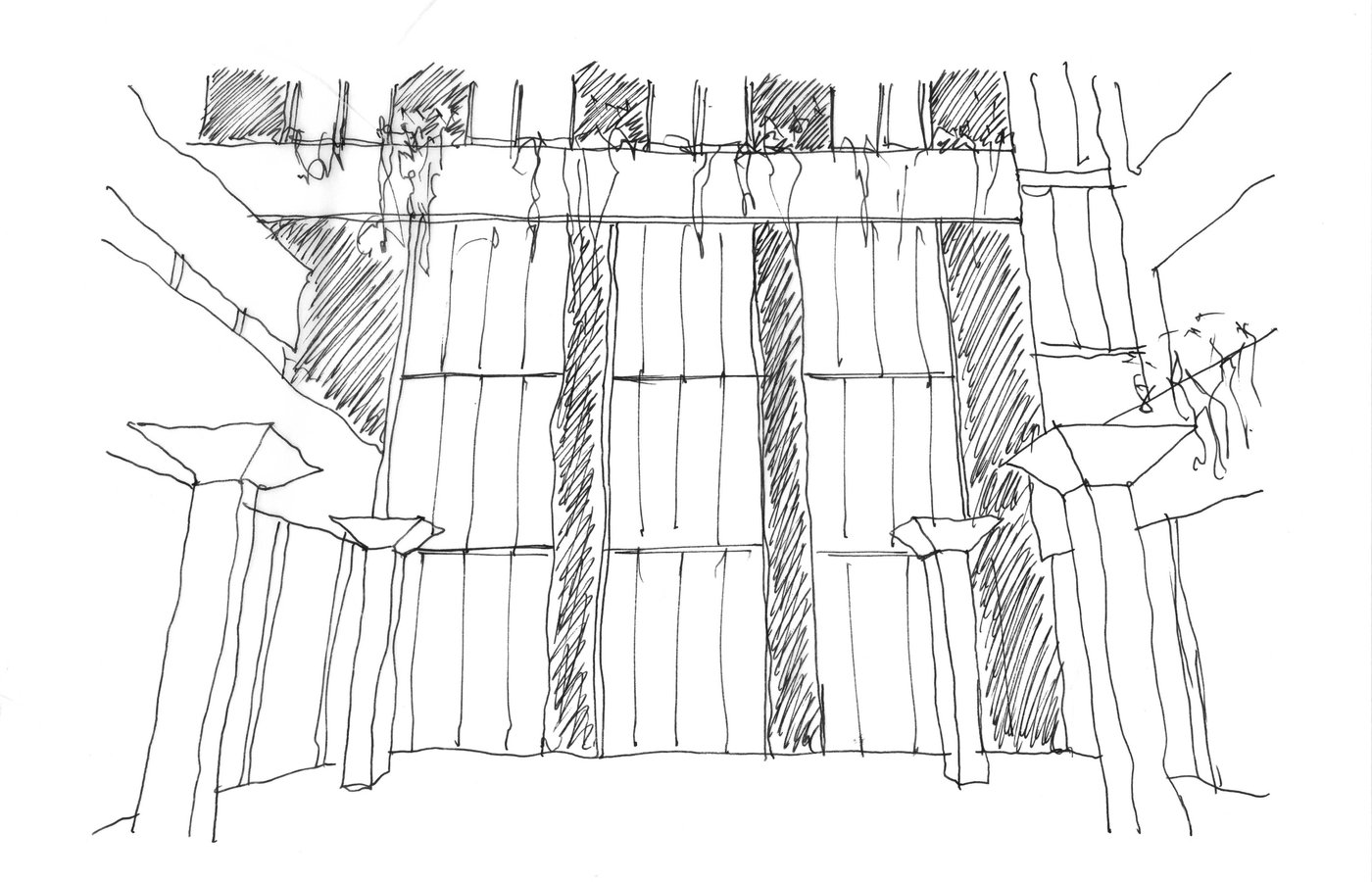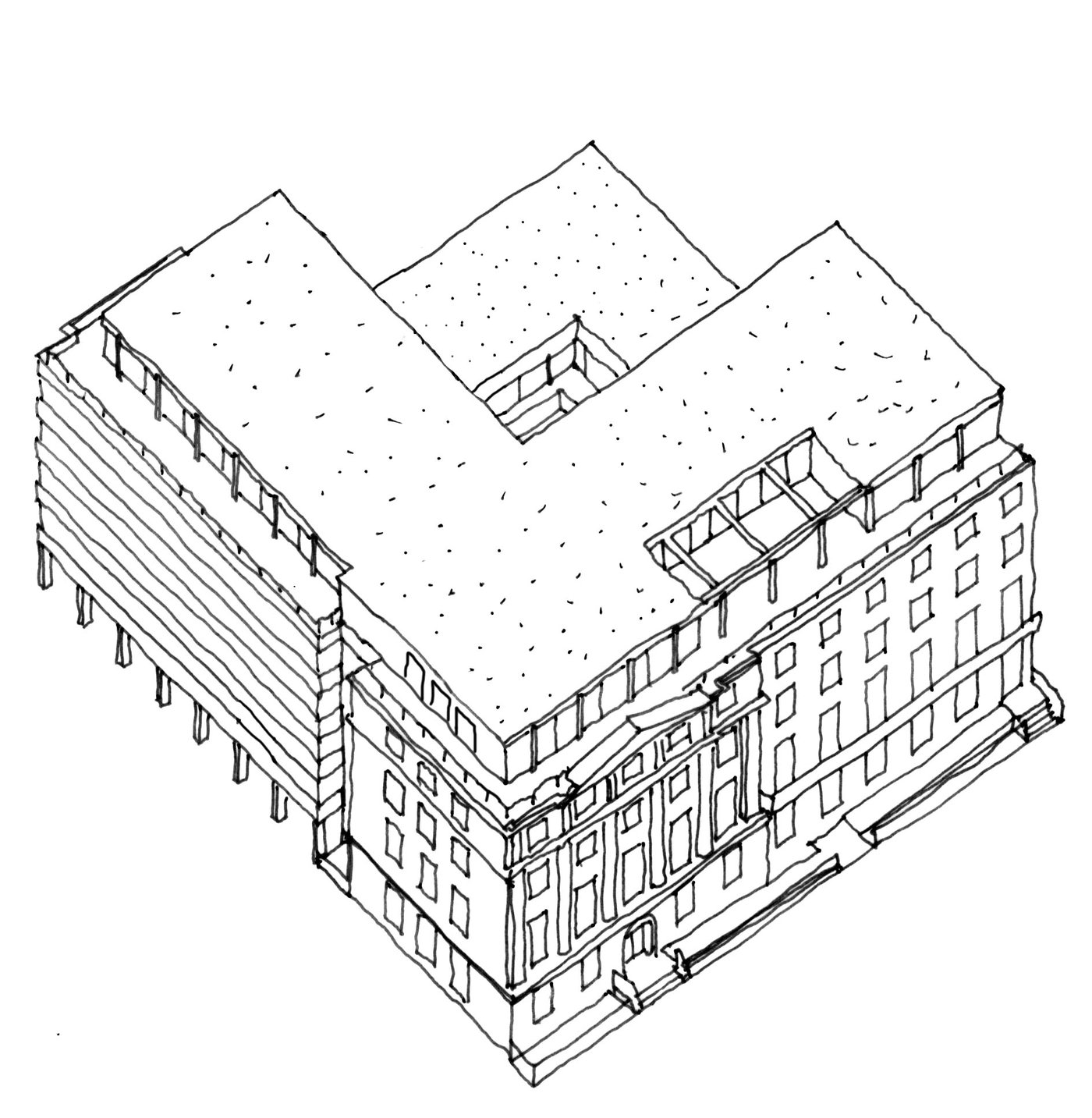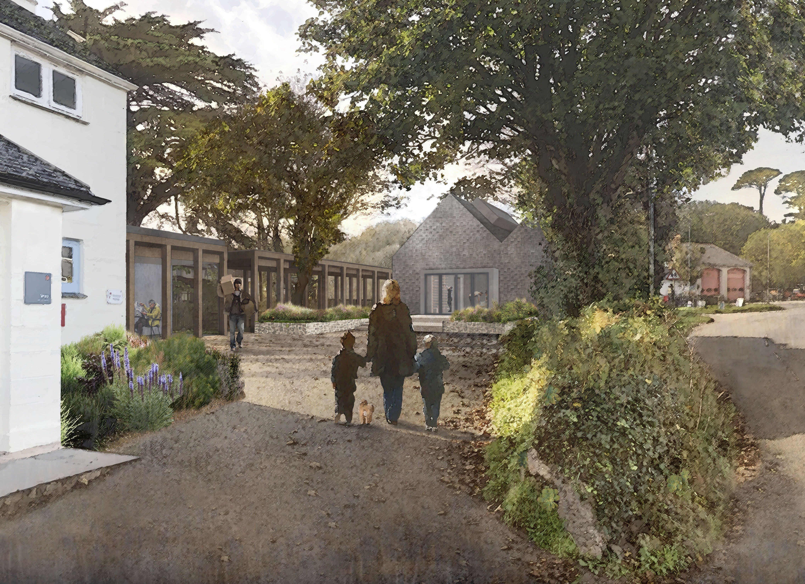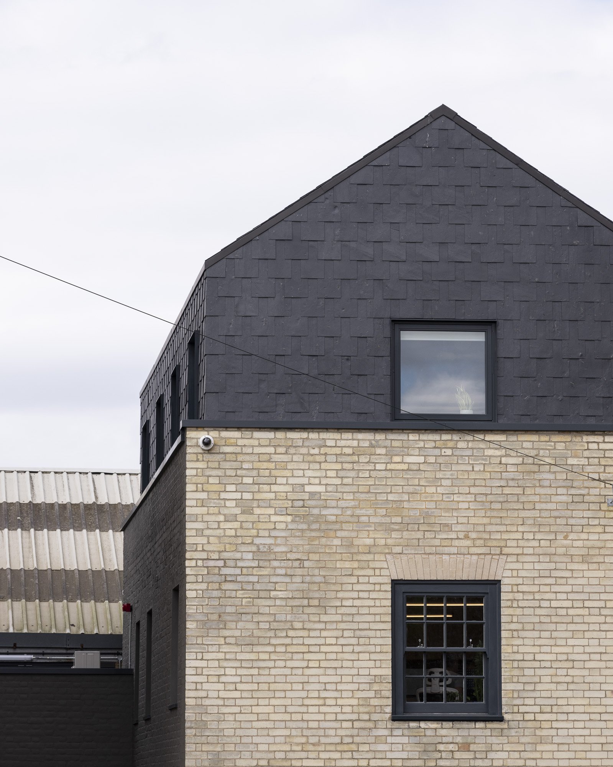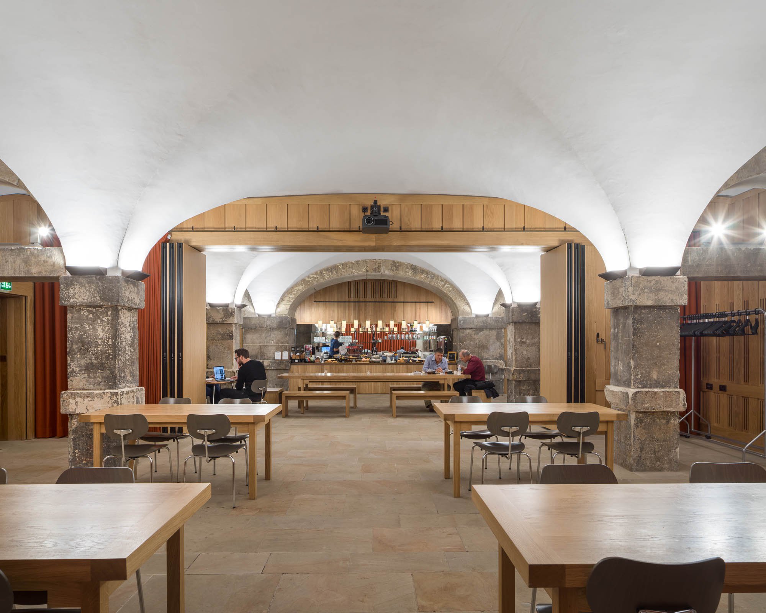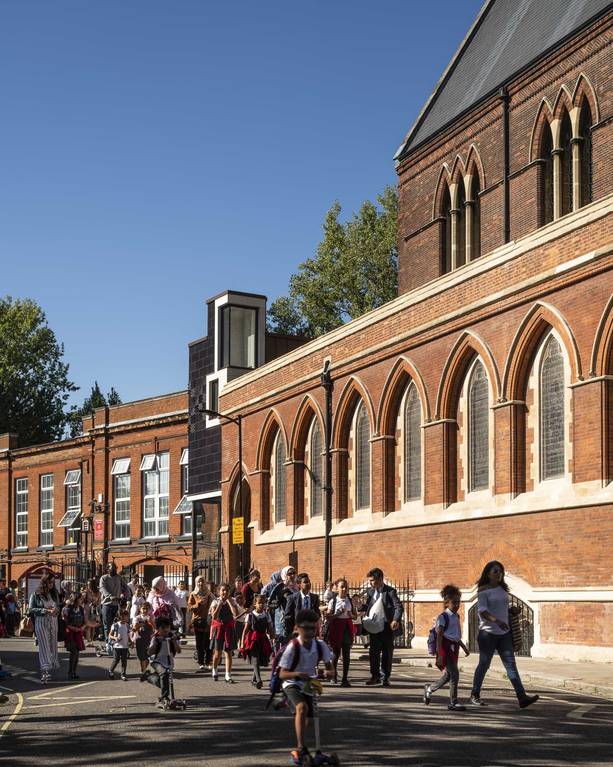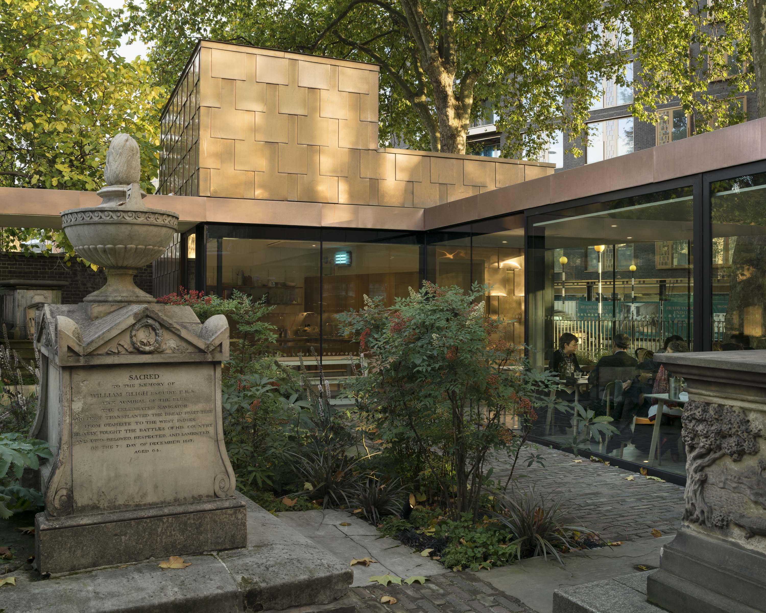Embassy of Switzerland, London
Dow Jones are working with Studio DIA in Bern to restructure the Embassy of Switzerland, making it more suitable for the 21st century. The building will be made environmentally sustainable and will be reorganised internally to better suit the working practices of the embassy today.
Located in Bryanston Square, the Grade-II listed Embassy of Switzerland has occupied the site for over 100 years. Conceived originally as an entirely modernist building, the existing embassy was built in 1971 by Jacques Schader behind facsimiles of the Regency and Georgian facades on the square, whilst retaining its modernist expression on Montagu Place. In the ensuing 50 years, the building has endured very few changes.
Our project reorganises the existing building by making a central courtyard garden that the principal public spaces open onto,bringing natural light and ventilation to the heart of the city block. The interior of the building is reorganised to group discrete uses in the various wings of the building to rationalise the user experience and to address issues of security and privacy. The existing top floor attic storey is replaced and a new first floor extension overlooking the mews is added in insulated CLT. Through retaining the existing structure and facades, we will retain the embodied carbon of the existing building.
Our scheme will set a leading example of how to sustainably retrofit a listed, 20th century building. It will be net zero carbon in operation, will achieve the BREAAM Excellent and the Swiss Minergie energy efficiency standards. All materials will be sustainably sourced from the UK, Switzerland and the EU, existing materials within the building will be reused or recycled.
The building will employ several innovative technologies, including an energy generating east facade - made from artisanal glass PV panels. Ground source heat pumps will passively cool the building in the summer and heat it in the winter, and an innovative low- tech ventilation system will move air around the building more efficiently, resulting in less equipment and energy being required.
Architect:
Studio DIA
Structural Engineer:
Alan Baxter & Partners
Services Engineer:
Ritchie & Daffin
Landscape Architect:
Bradley-Hole Schoenaich Landscape
Quantity Surveyor:
Jacoah Consulting
Project Manager:
DML
PR:
Comm Comm UK
Access Consultants:
David Bonnett Associates
Planning consultants:
Planning Lab
Fire consultant:
Arup Fire
Publications
- Gino Spocchia, ‘Dow Jones gets Westminster Council’s OK for Swiss Embassy makeover’, in: Architect's Journal(London, May 3, 2024)

