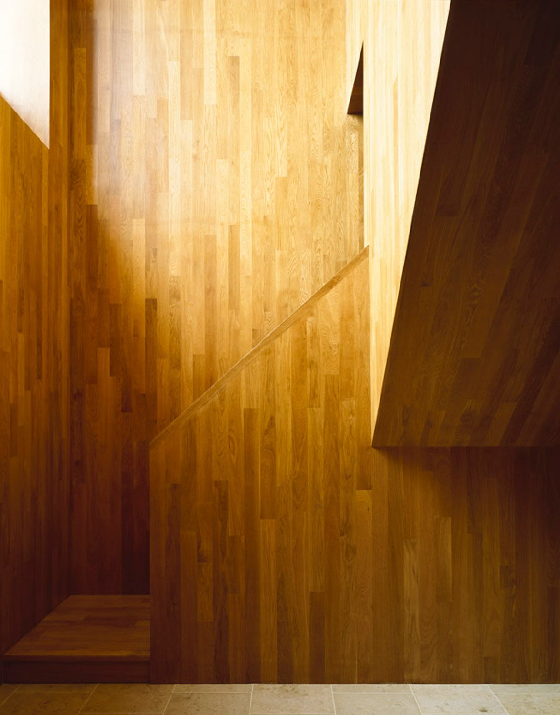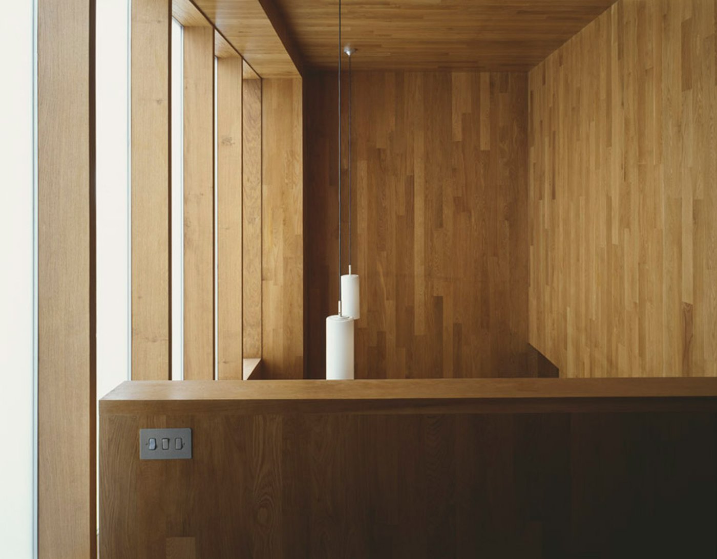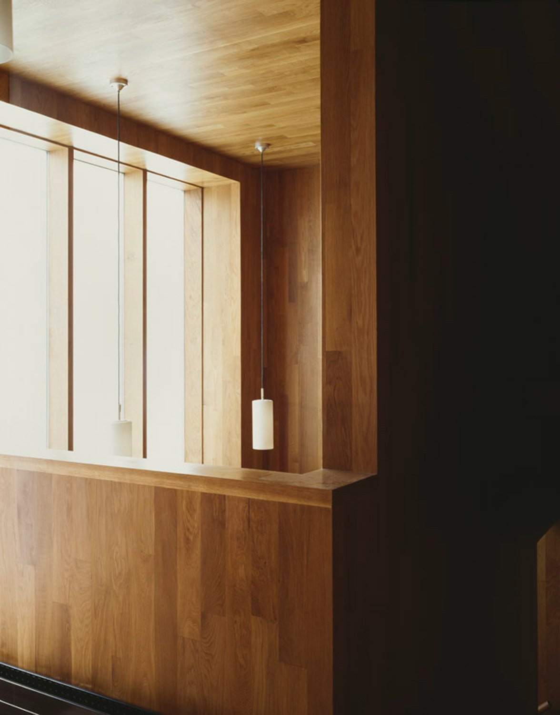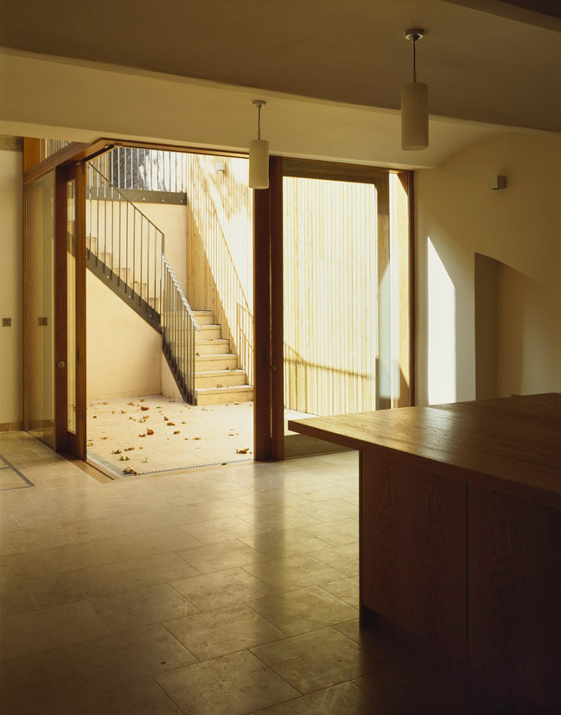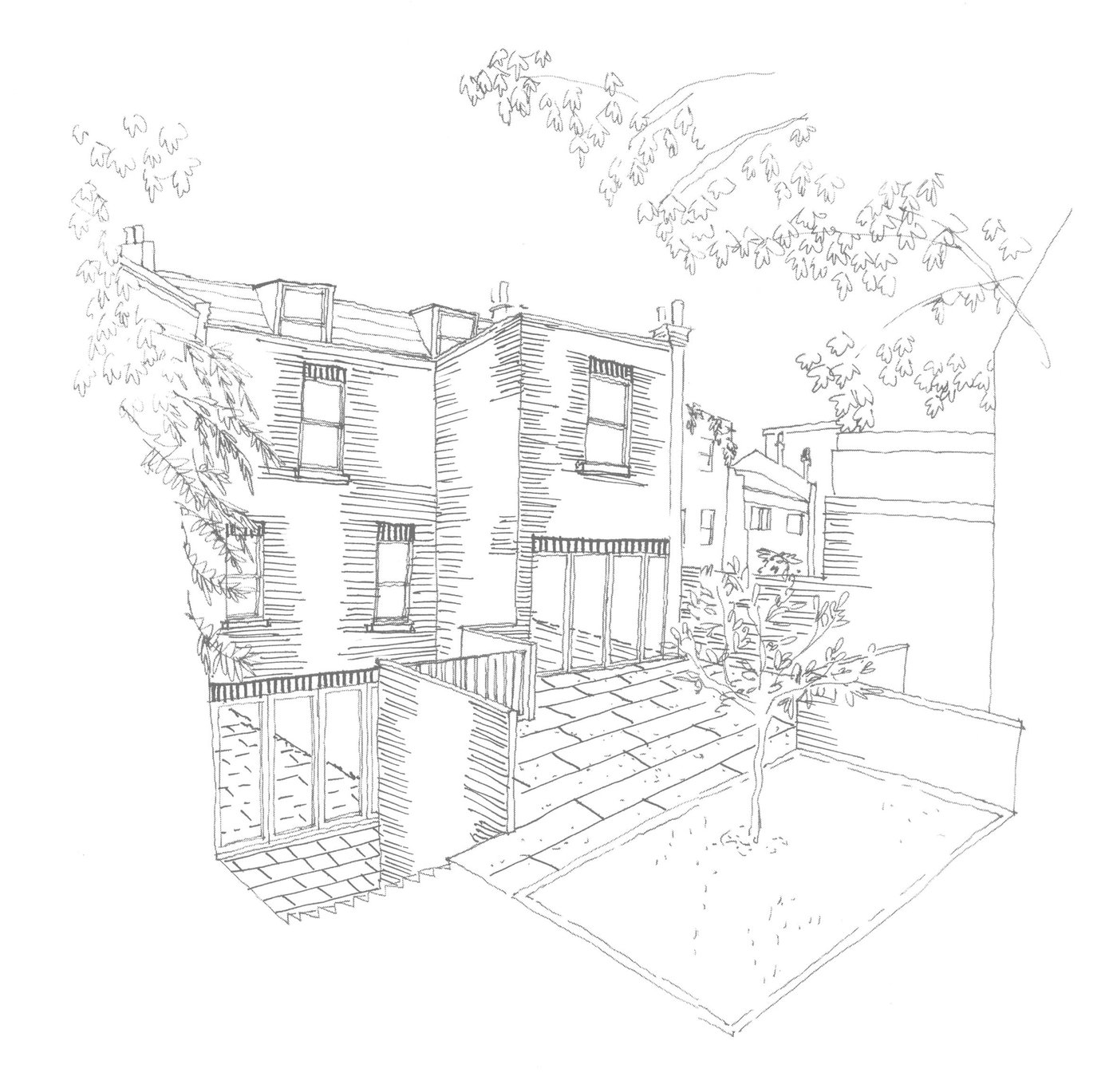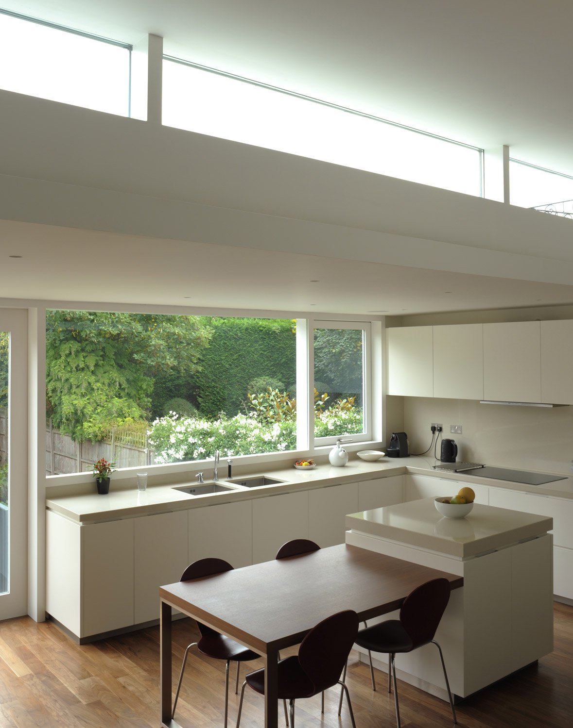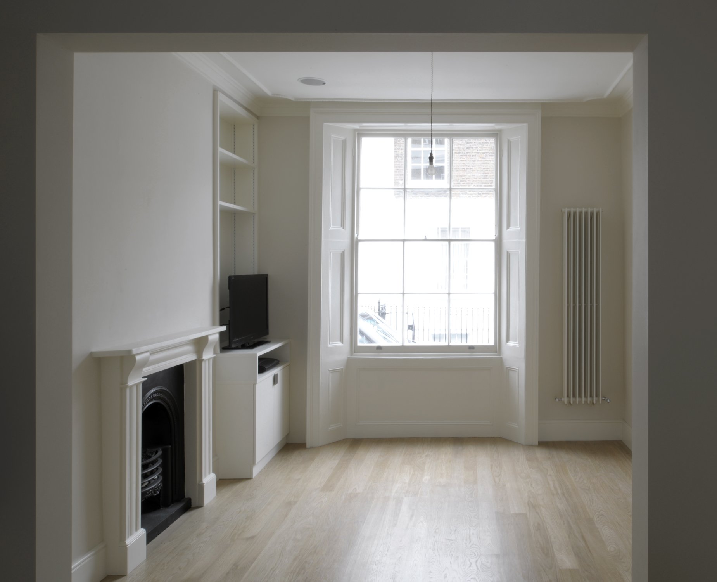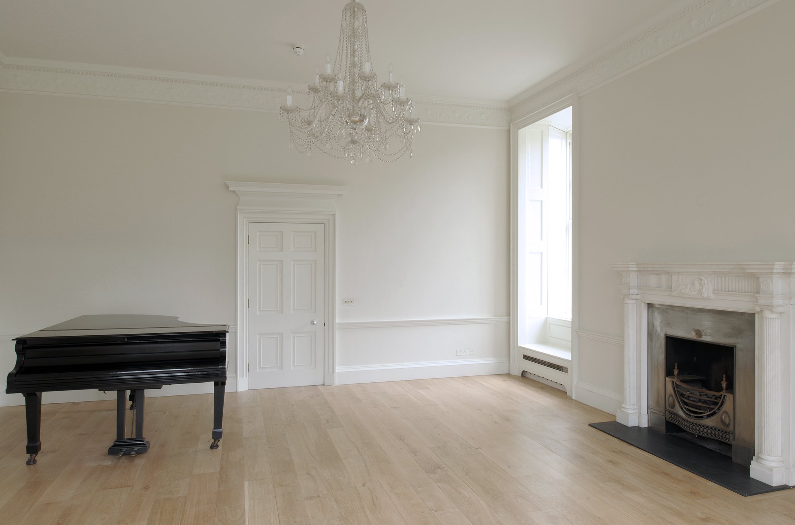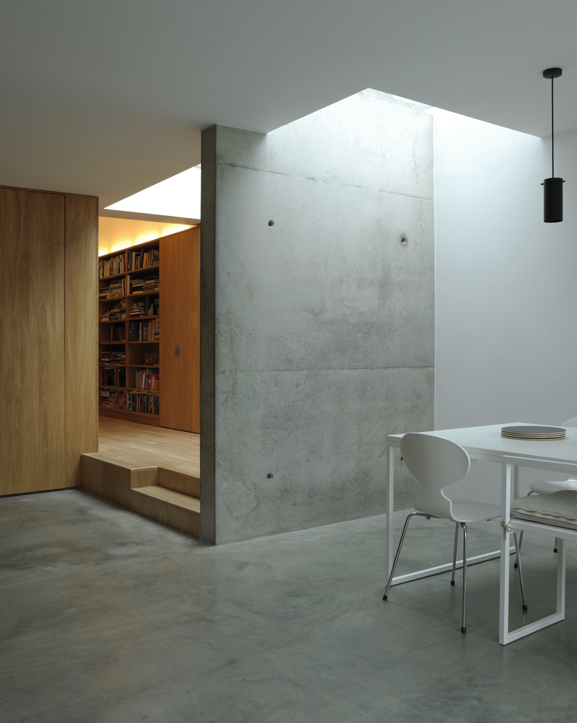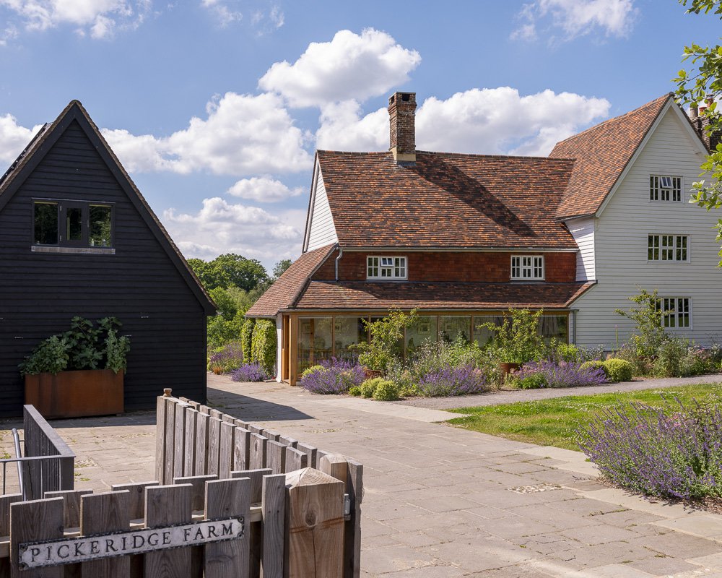Wigmore Place
A new mews house in Marylebone.
Retaining the brick vaulted basement, we built three stories above it, with the principal new space linked by a stair made entirely from oak, appearing as a timber tower rising through the building. This strategy creates a stair which is both enclosed and enclosing, and which connects spaces physically, materially and with light.
It also serves to reveal the difference between the new and the old as it incises the basement brick vaulting and visually supports the new roof. A double height entrance hall drops light into the front of the basement, and a new light well to the rear connects it to the garden.
Structural Engineer:
Alan Baxter & Partners
Contractor:
Mark Richardson & Co Ltd
Awards
- Runner Up, BD Residential Architects of the Year, 2007
Publications
- Jay Merrick, ‘Can You Dig It?’, in: The London Magazine(London, UK, Feb. 1, 2012)

