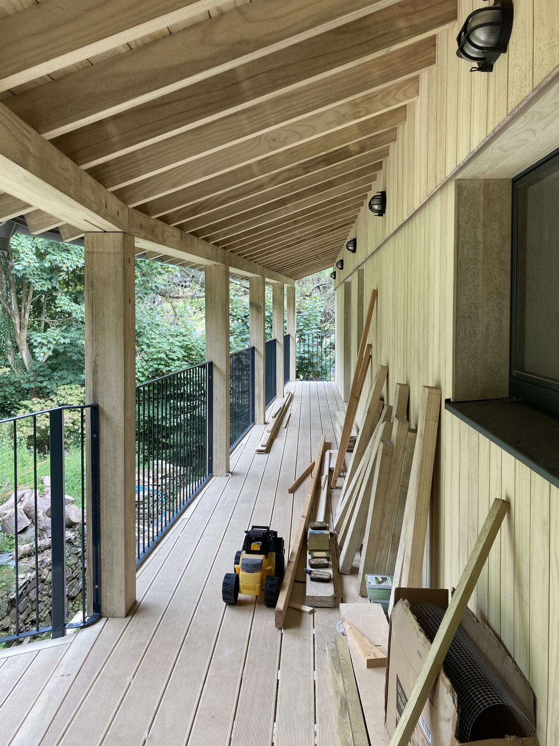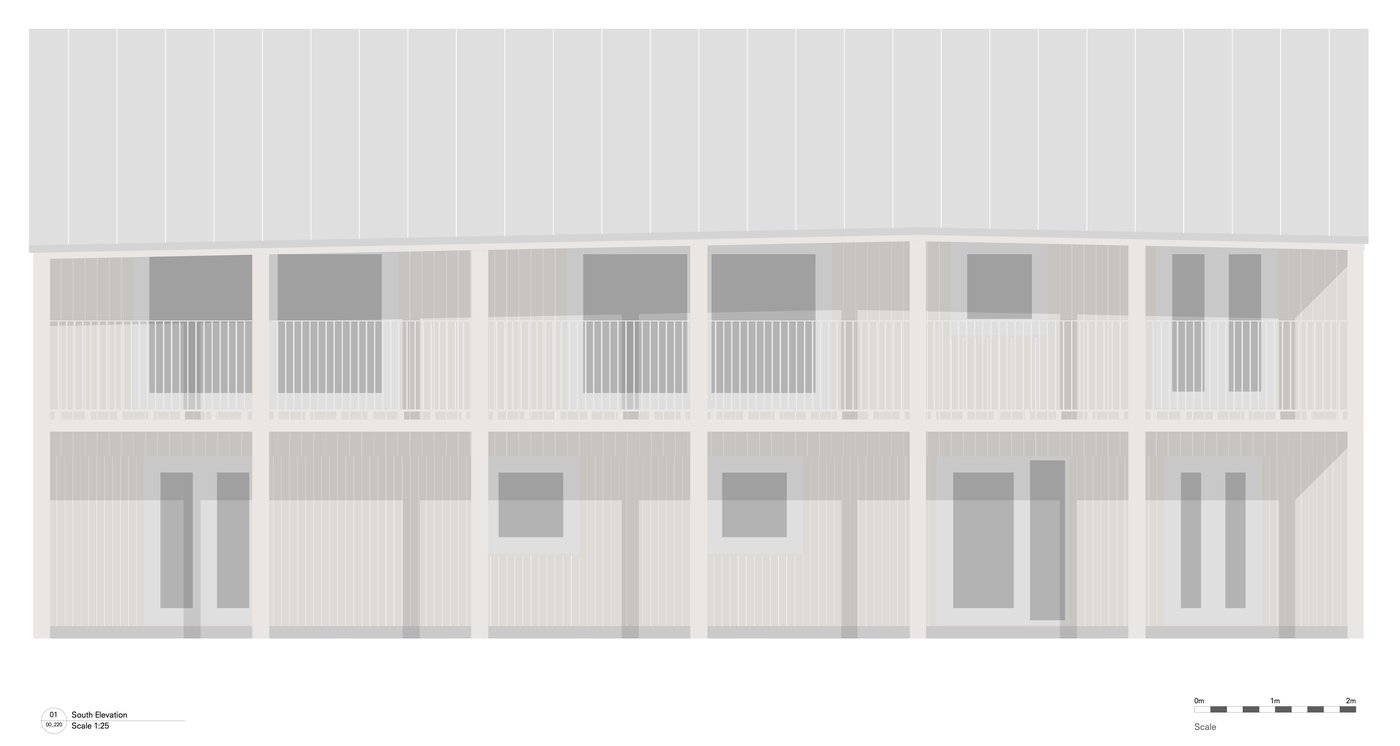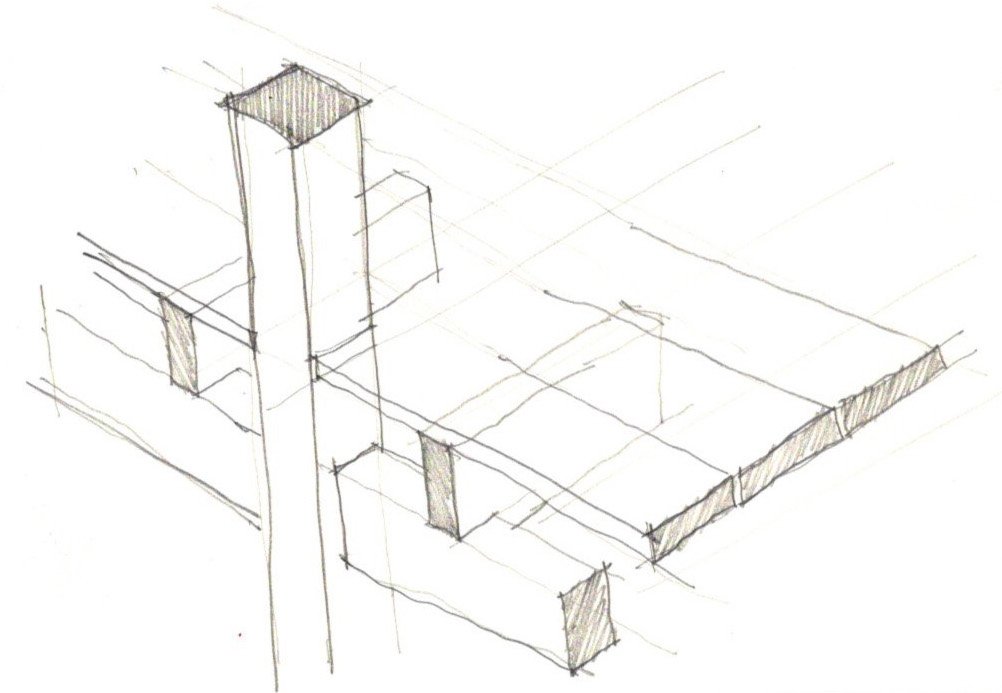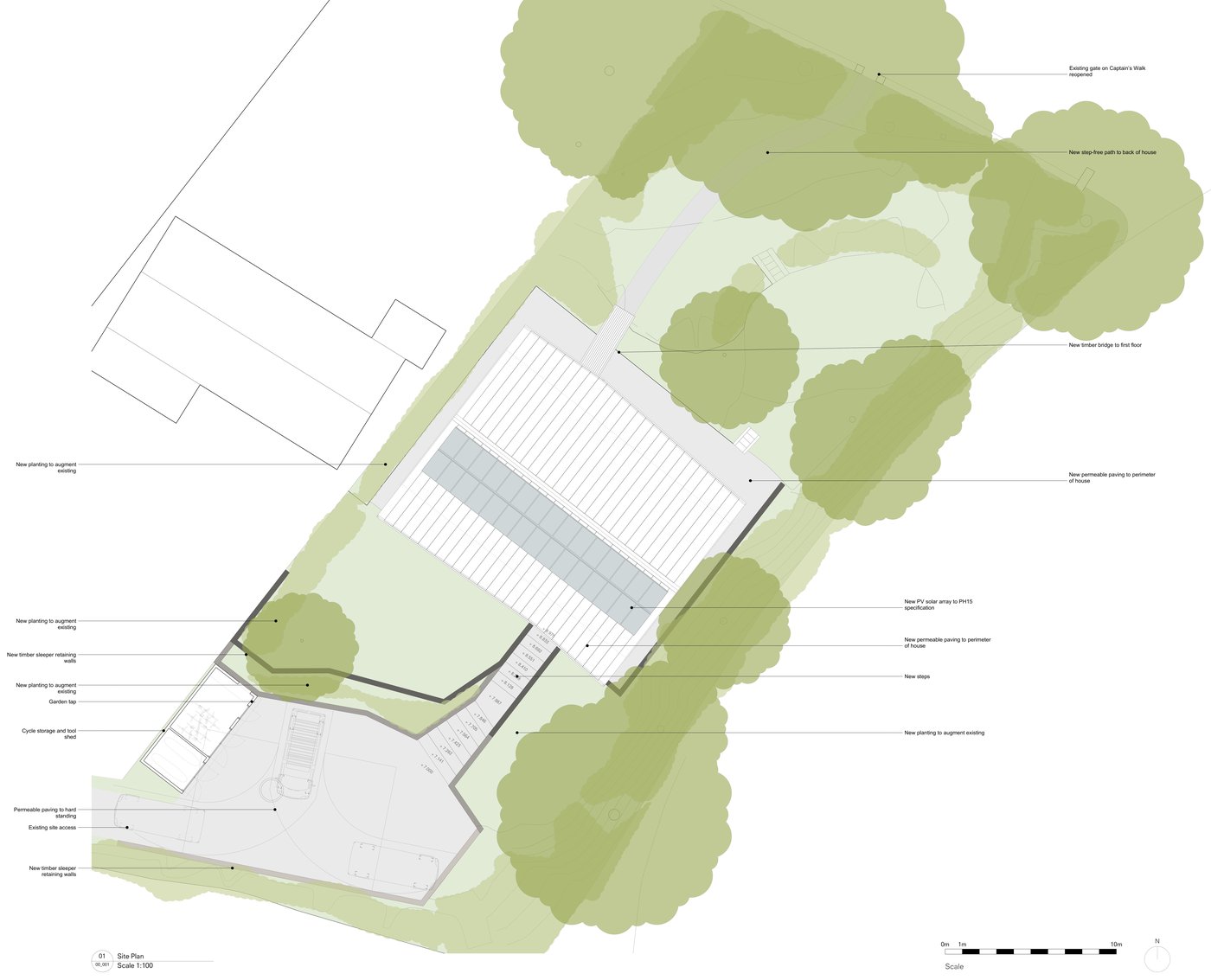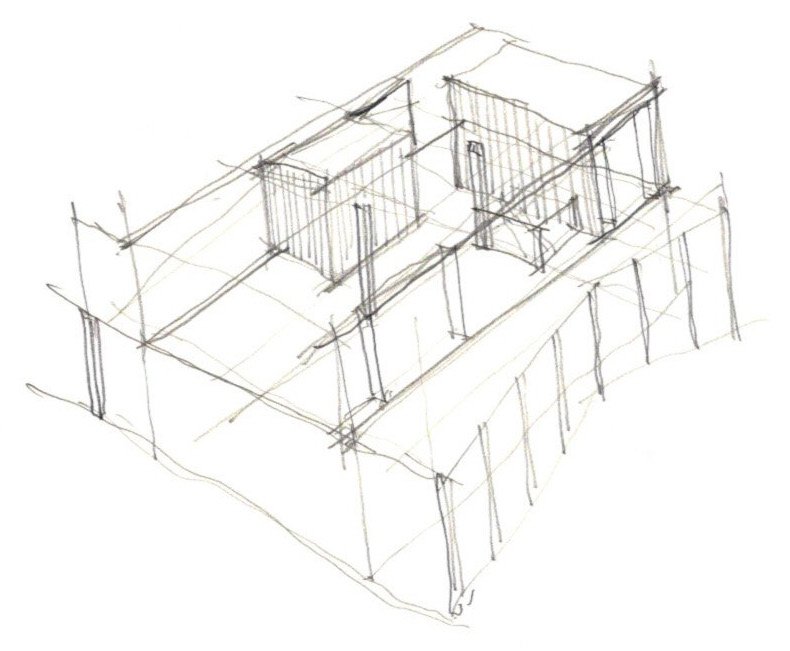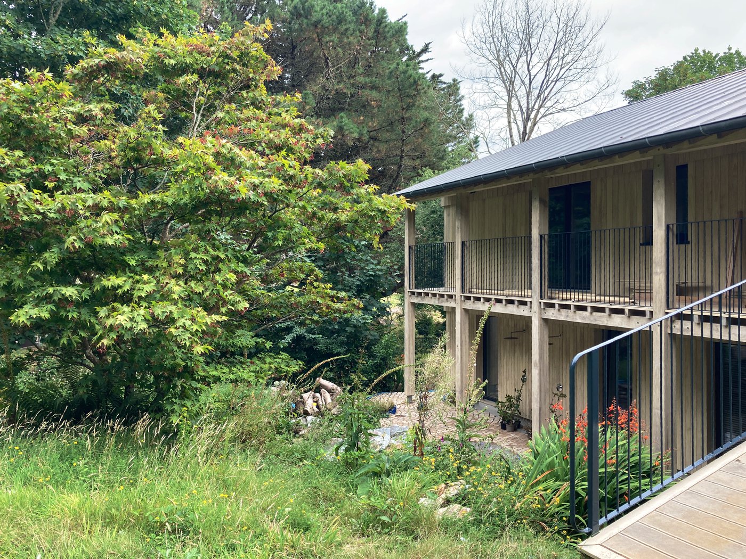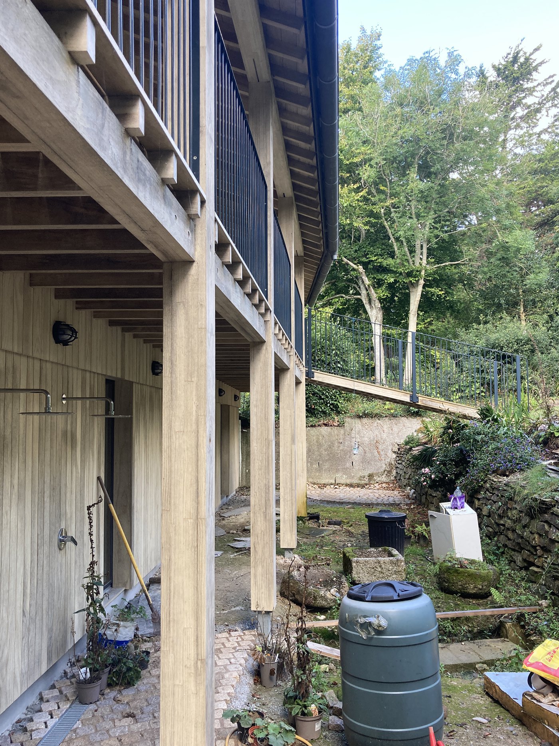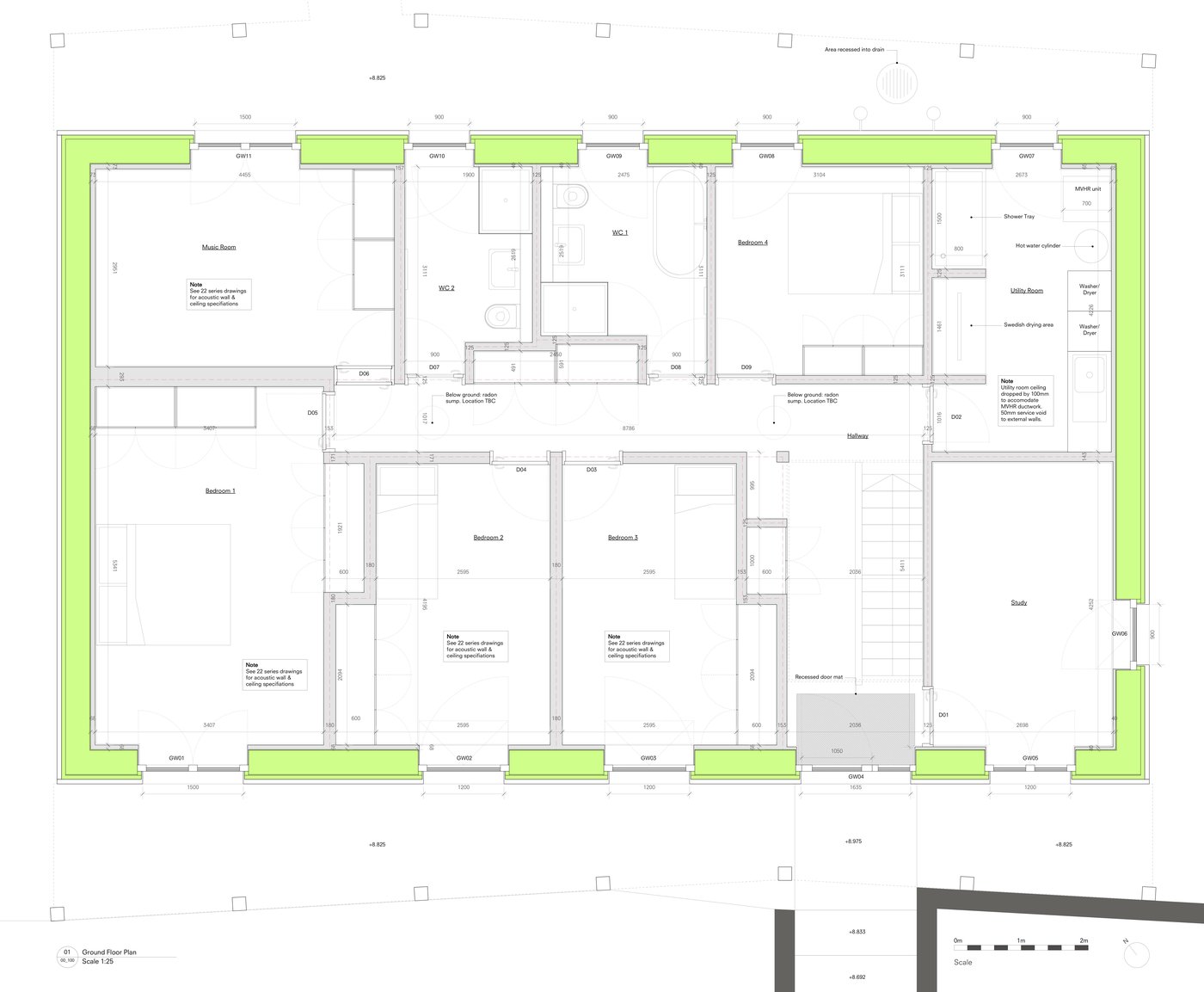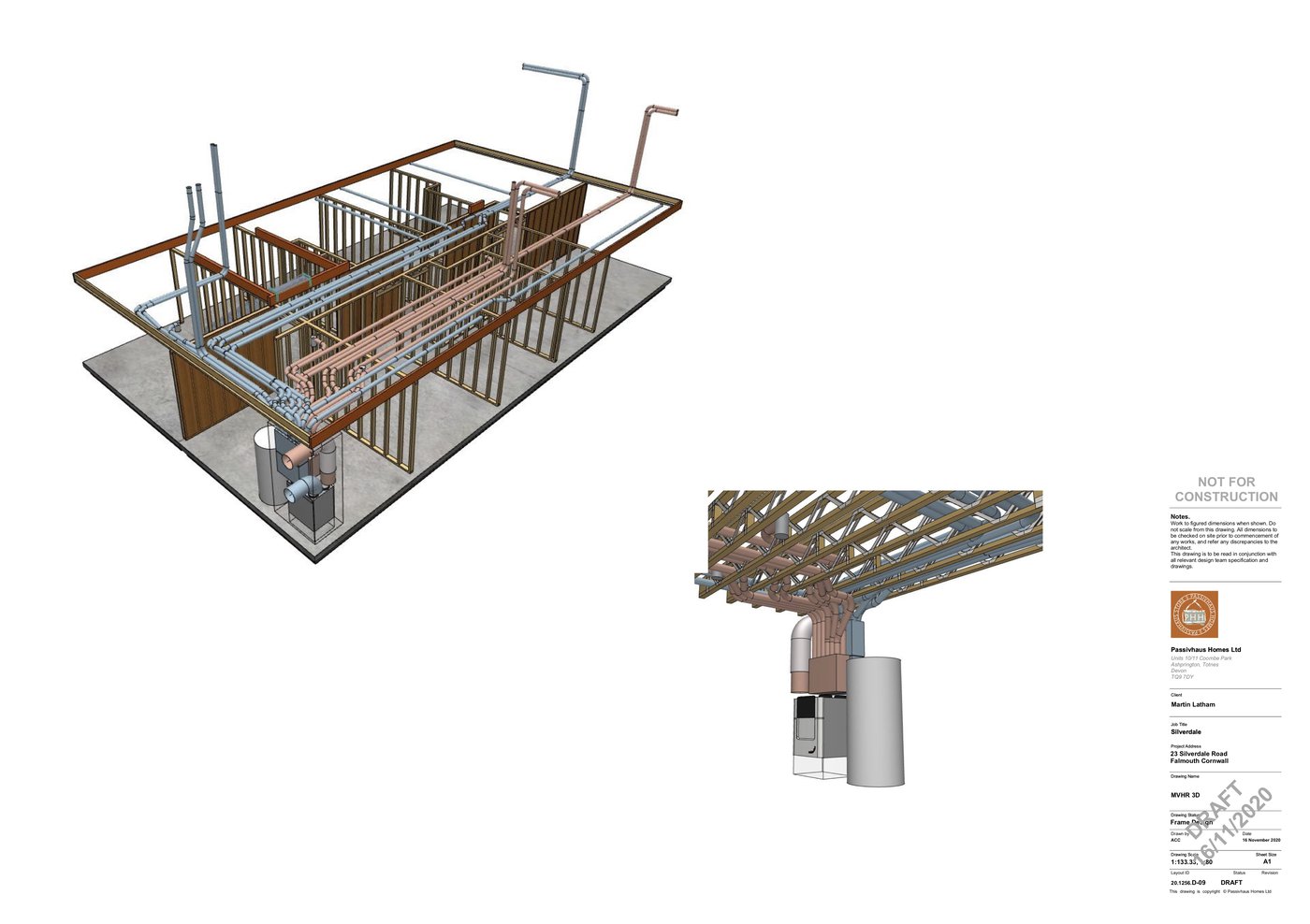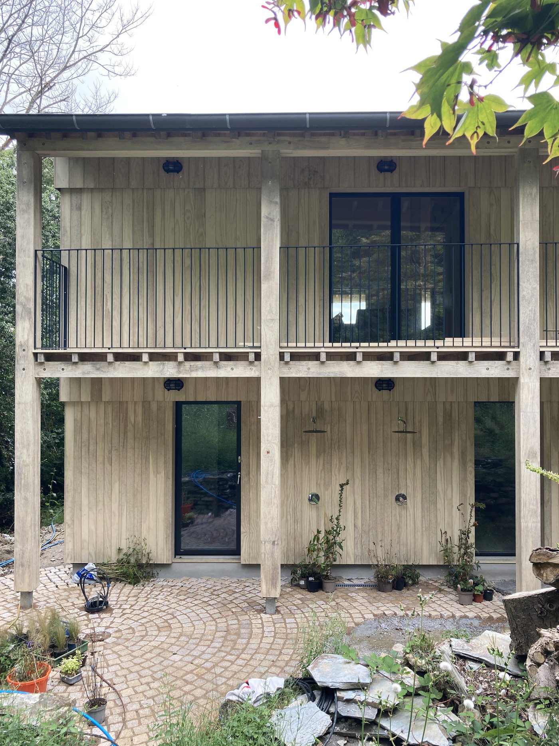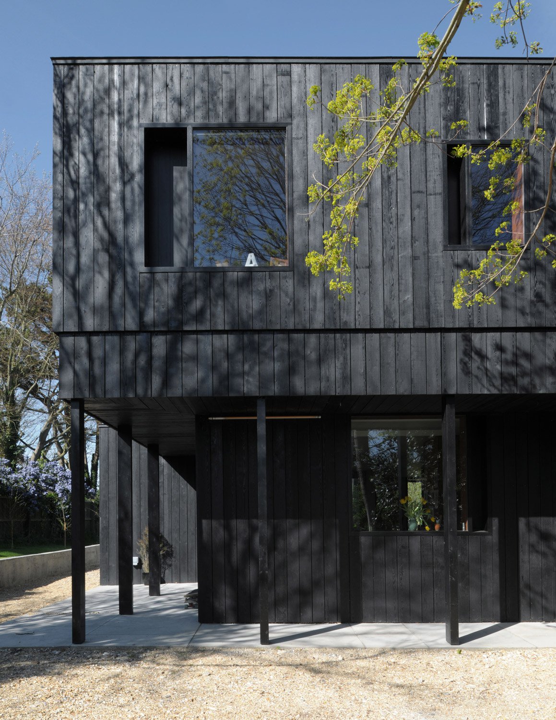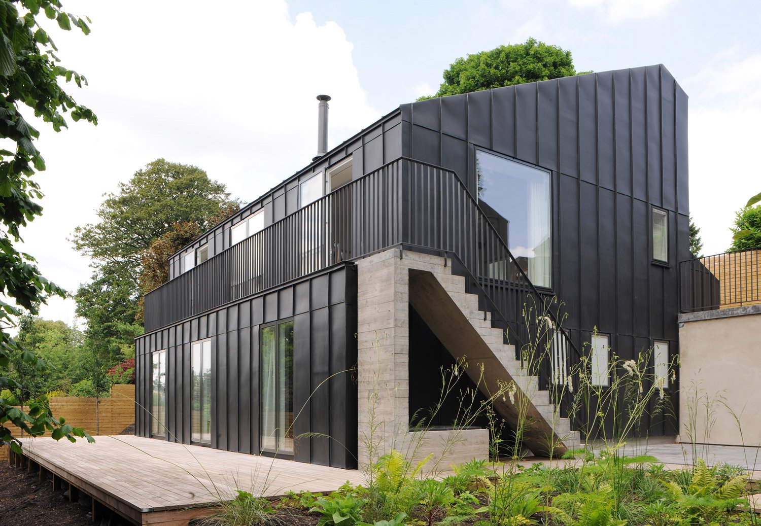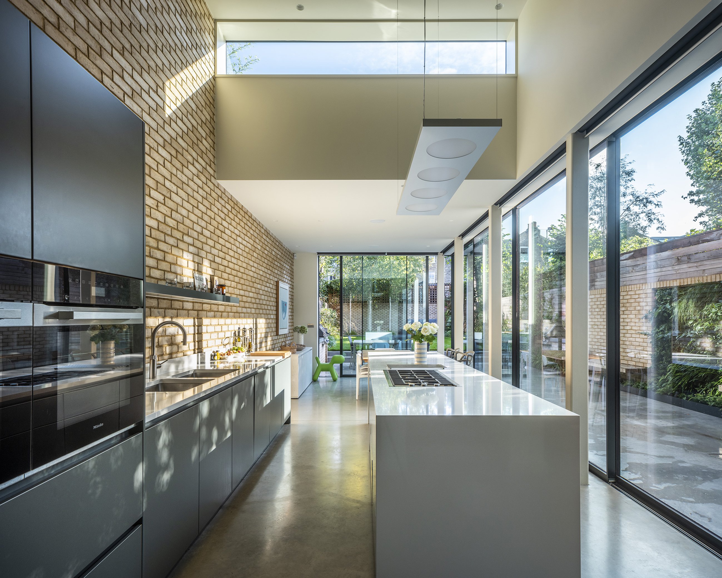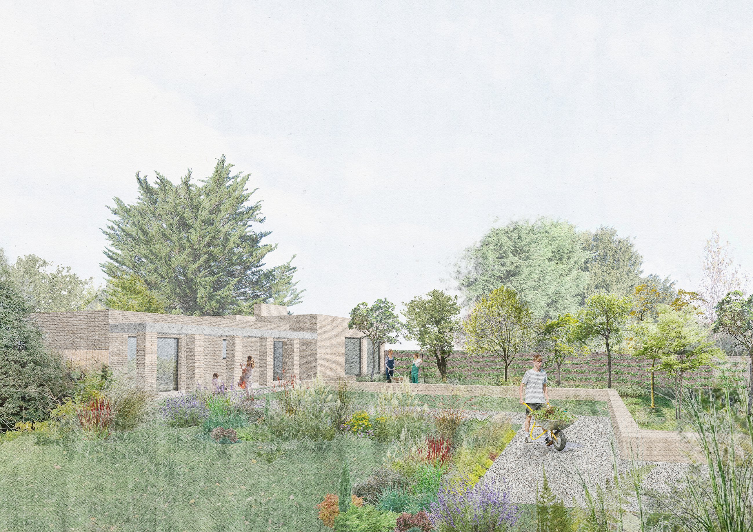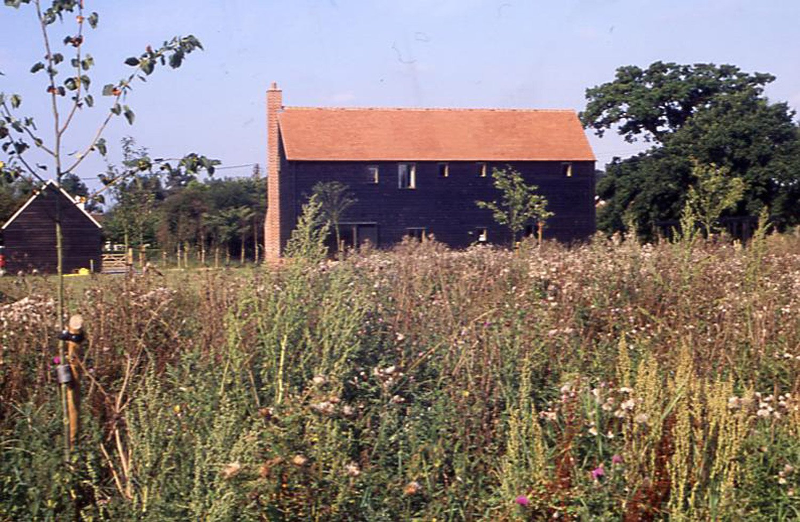Silverdale Passivhaus
The replacement of an unremarkable bungalow with a Passivhaus standard home
This project replaces an unremarkable bungalow on a prominent waterside site in Falmouth with a sustainable new family home. The project will be delivered to Passivhaus standards of accommodation, which means designing a building that is highly insulated, has no thermal bridges in the envelope, is airtight, uses heat recovery ventilation, has highly insulating windows, and has innovative building services.
The design ideas behind Passivhaus have had a core impact on the design of the form of the house. For instance, the house is a simple pitched roof form of two storeys with extended eaves, which act as brise-soleil and prevent overheating in the summer, and is clad in timber, which has the best performance in terms of low embodied energy and carbon capture.
Passivhaus Consultant:
PHH Passivhaus Homes

